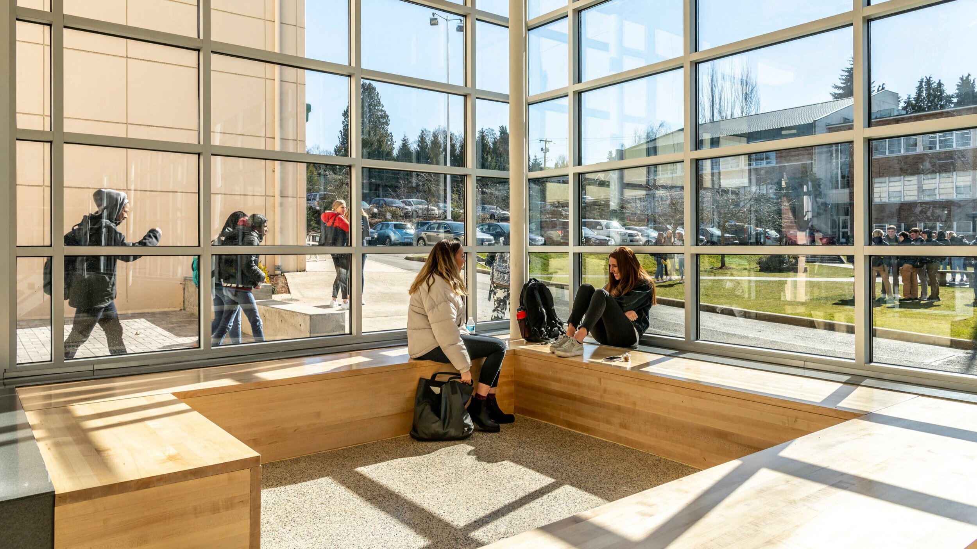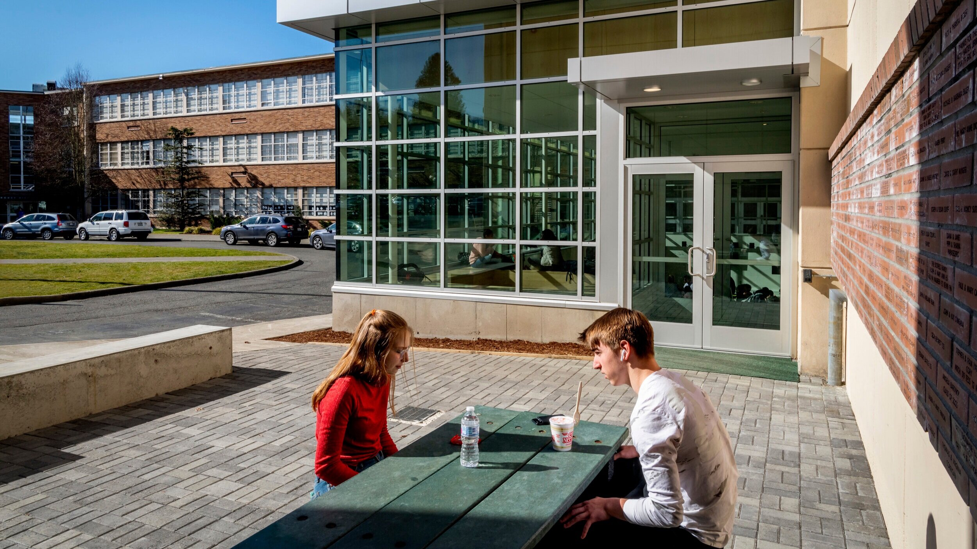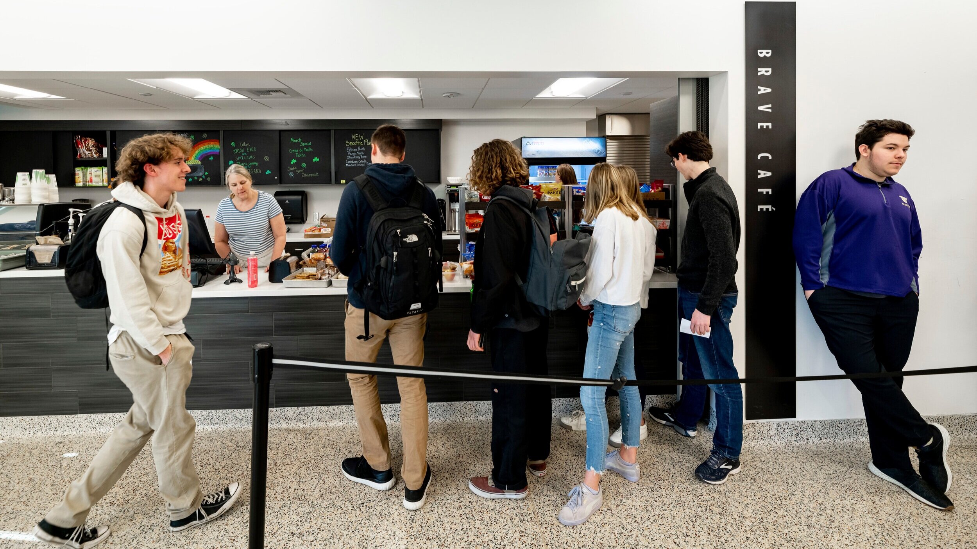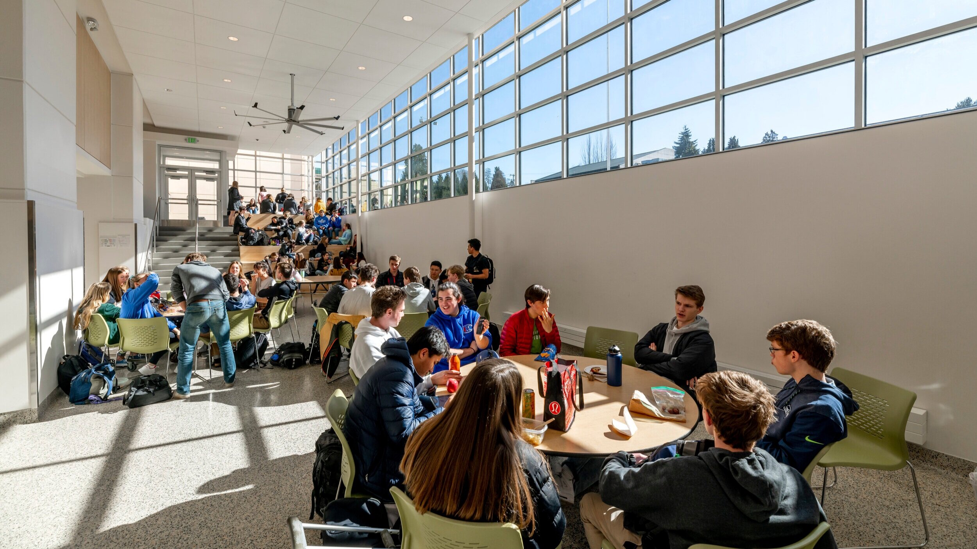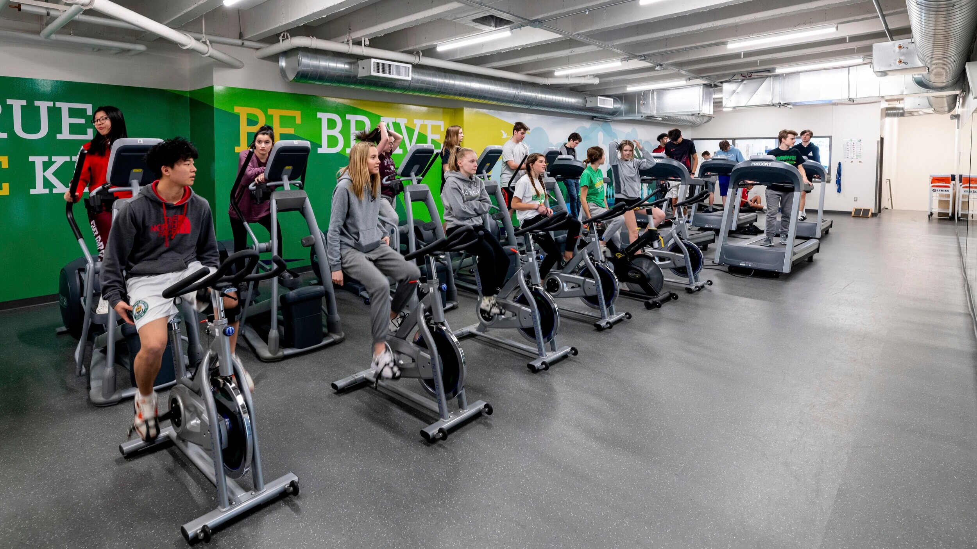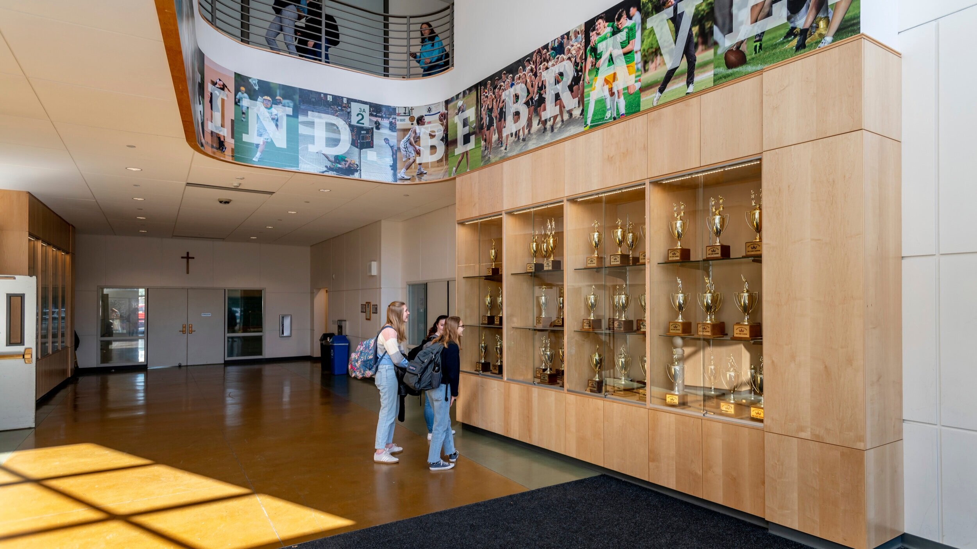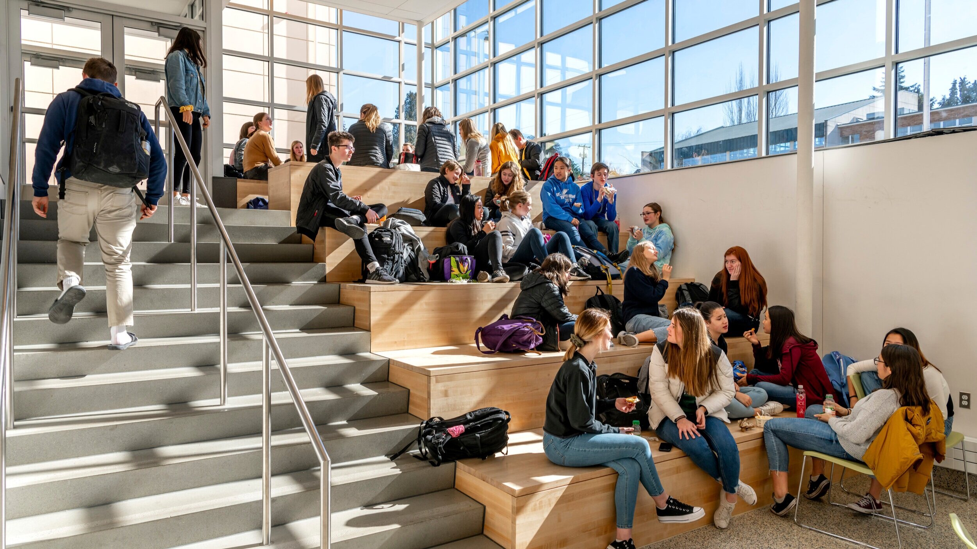Bishop Blanchet High School
bishop blanchet high school
Seattle, Washington
Client
Bishop Blanchet High School, Archdiocese of Seattle
Size
23,000 sf
Year
2018
Bishop Blanchet High School is an Archdiocesan Catholic high school built in 1954, with subsequent minor renovations in 1999 and 2004. Bassetti was hired to complete a master plan to ascertain renovation priorities over the next 15-20 years. Since completing the master plan, phases 1 and 2 have been completed.
Phase 1 addressed the much needed interior upgrades to the Ernie Rose Activity Center. The Center’s entry is lined with new trophy cases, an elevator, and a stairway that leads to the expanded upper level. The second level houses a new space for modern fitness, renovated locker rooms, and a classroom that can also function as a team meeting room. The upper levels curved bridge walkway opens to the entry below, increasing transparency.
Phase 2 included the transformation of the cafeteria into a larger, more open commons. The expanded commons now has a glass pavilion, which pours sunlight onto the new learning stairs where students eat their lunch. A new faculty dining room/classroom is located next to the commons and new Brave Cafe is furnished with modern food preparation equipment.

