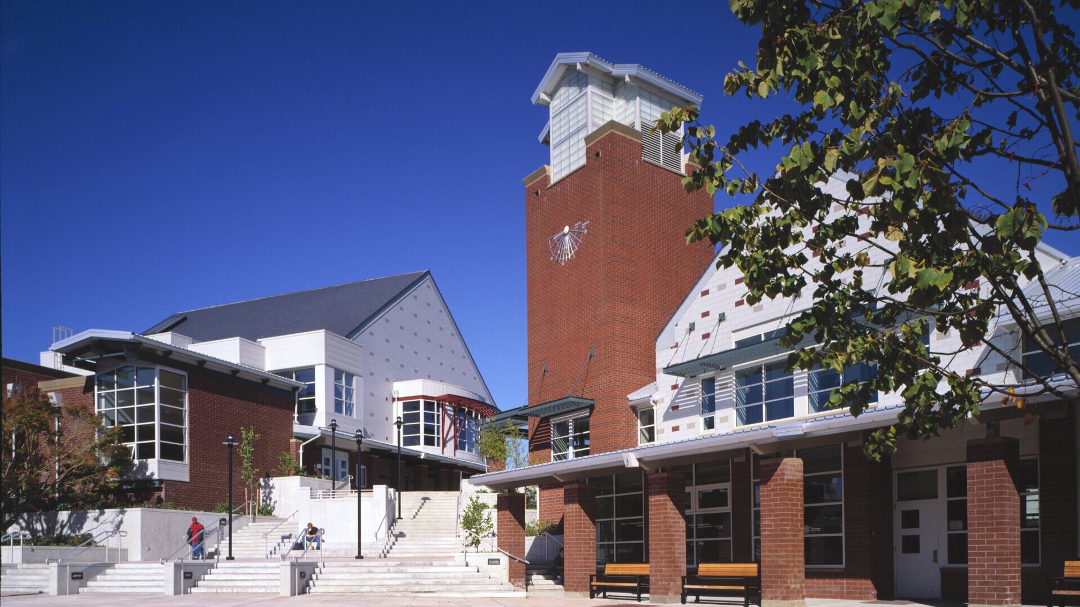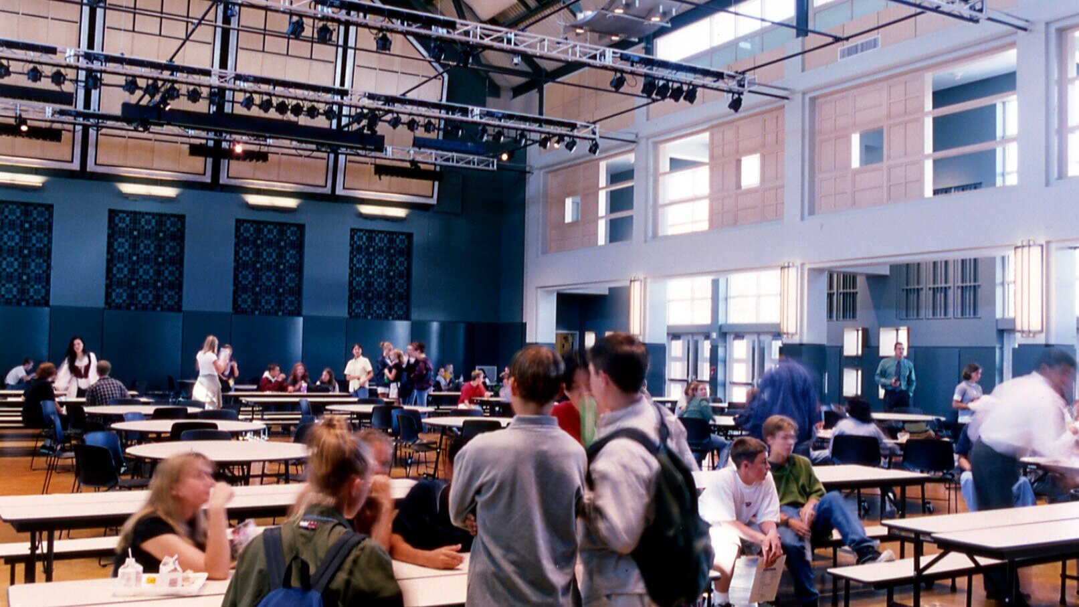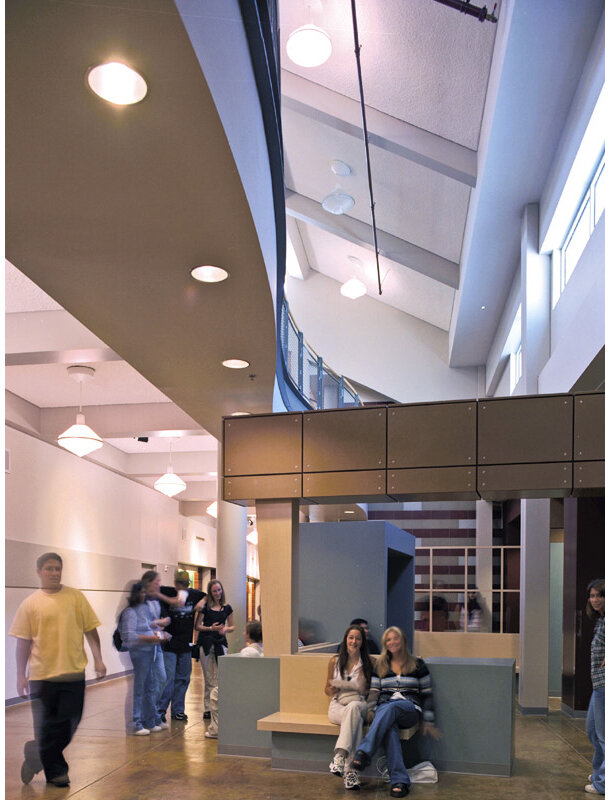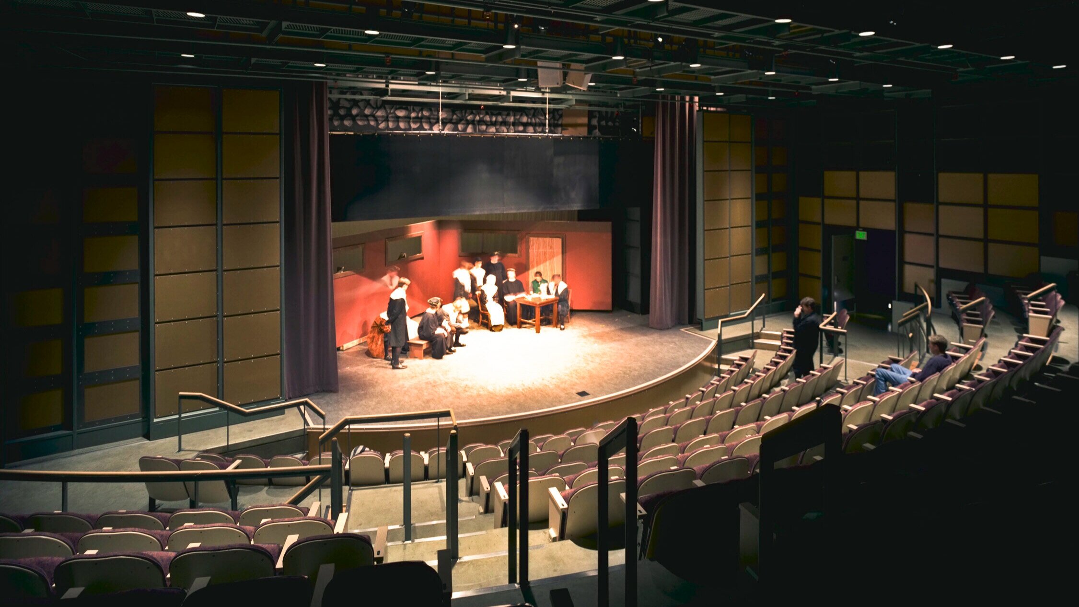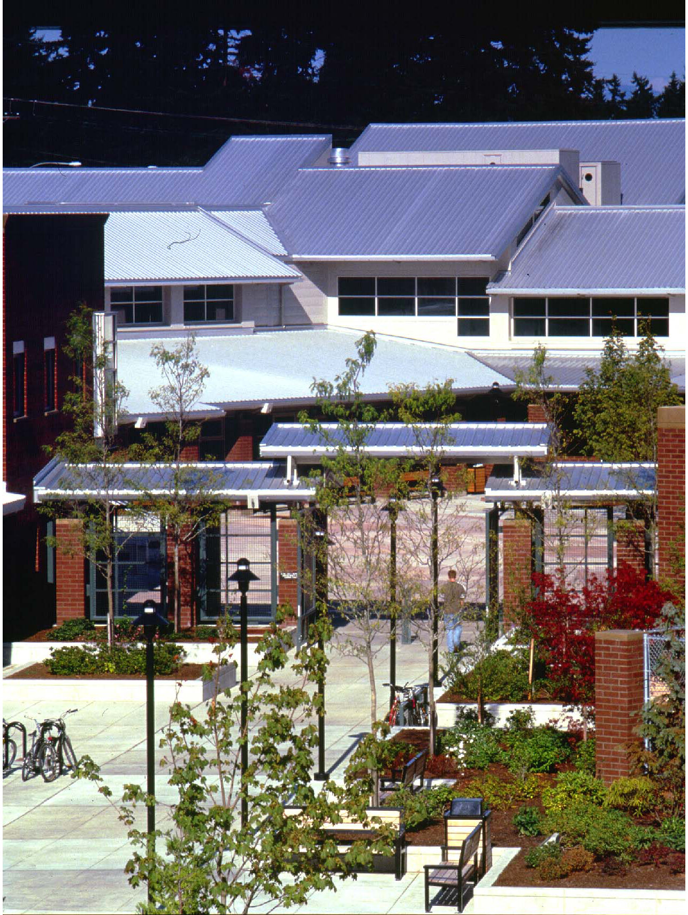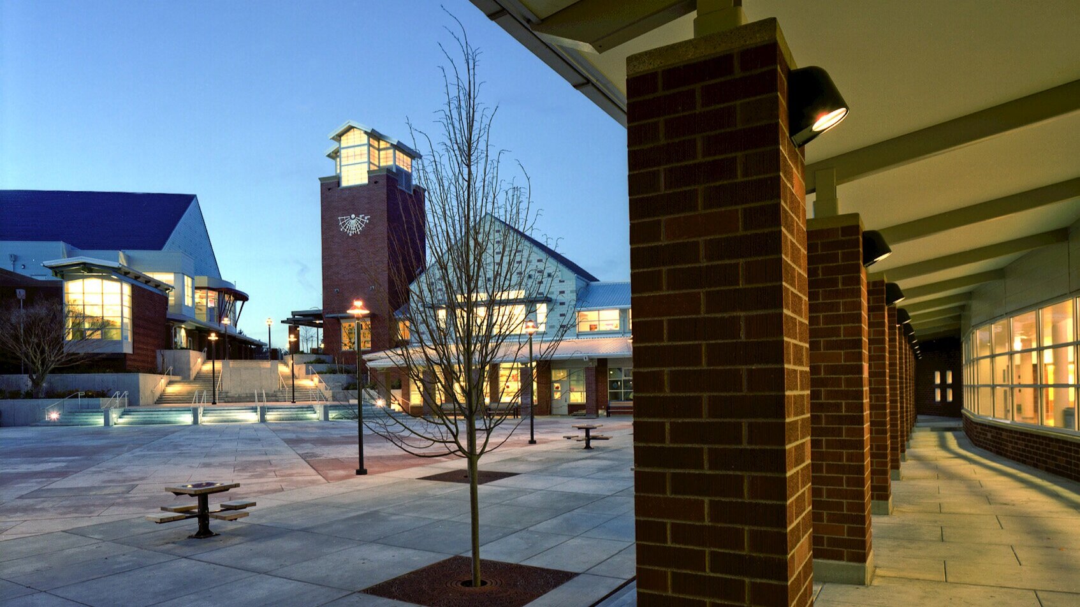Edmonds Woodway High School
edmonds woodway high school
Edmonds, Washington
Client
Edmonds School District
size
214,000 sf
year
1998
Awards
2000, AIA Northwest and Pacific, Award of Merit
1999, Council of Educational Facility Planners International (CEFPI now A4LE), James D. MacConnell Award
1999, Council of Educational Facility Planners International (CEFPI now A4LE), Impact on Learning Award
1999, AIA Washington, Civic Design Merit Award
Winner of the James D. MacConnell Award in 1999, Edmonds-Woodway High School’s design grew out of the community’s desire to accommodate a wide variety of learning and teaching methodologies including traditional departmentally organized schools, individual project-based learning, or curricula organized as a school-within-a-school. The Edmonds School District retained Bassetti to develop a community-focused planning process, master plan, program, and design for a new high school on the site formerly occupied by Edmonds High School.
Opportunities for integrated learning take place in learning clusters or “neighborhoods” that include four adaptable classrooms, two laboratories, conference rooms, and teacher support spaces organized around a central “flex” area. Community use and partnerships have also directed the design. The library-media center, great hall, theater, gym, and art facilities are designed to be easily identifiable and accessible, accommodating community and educational functions.

