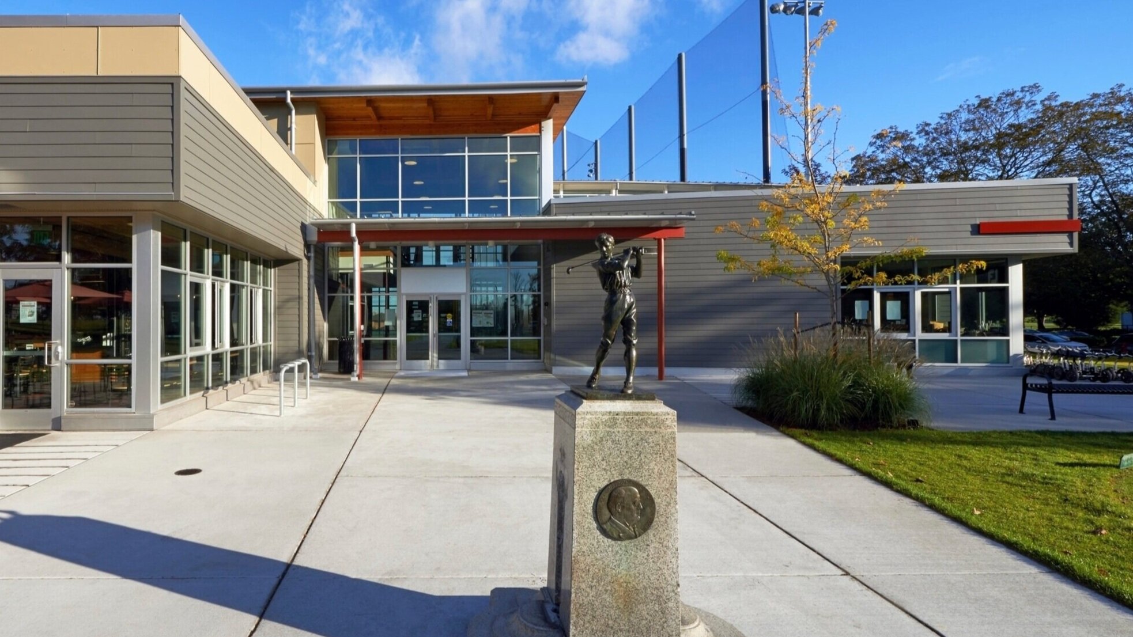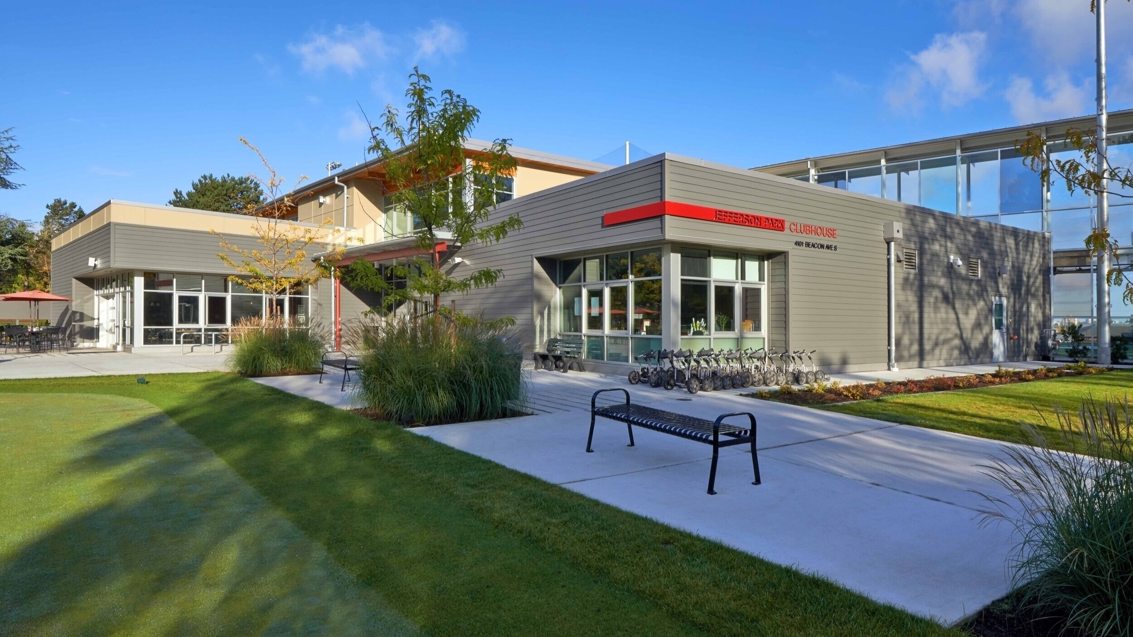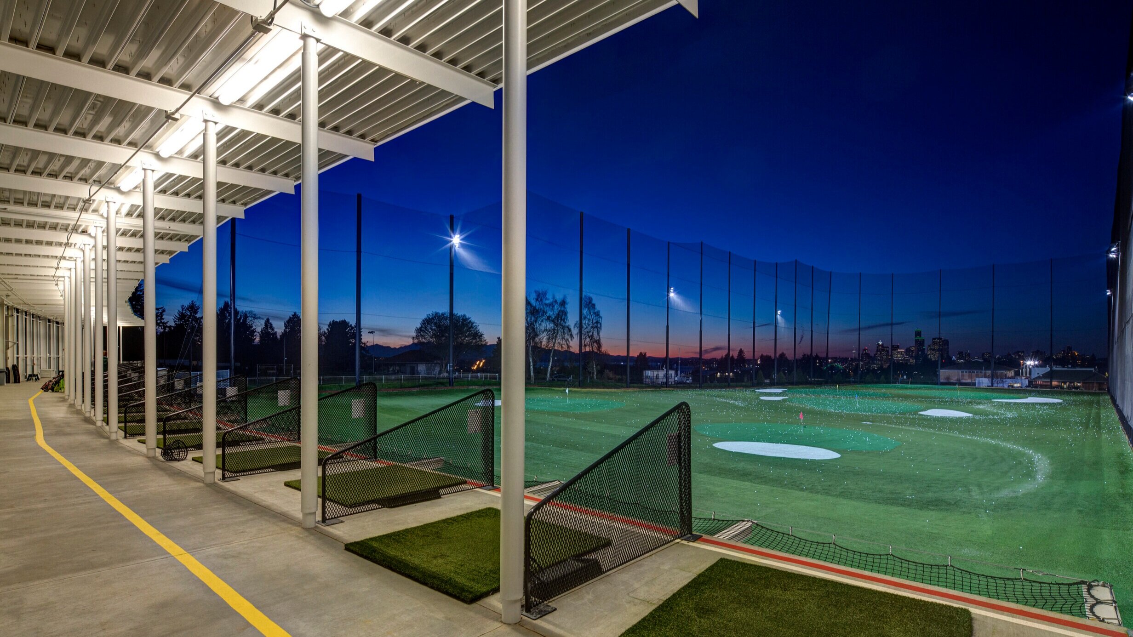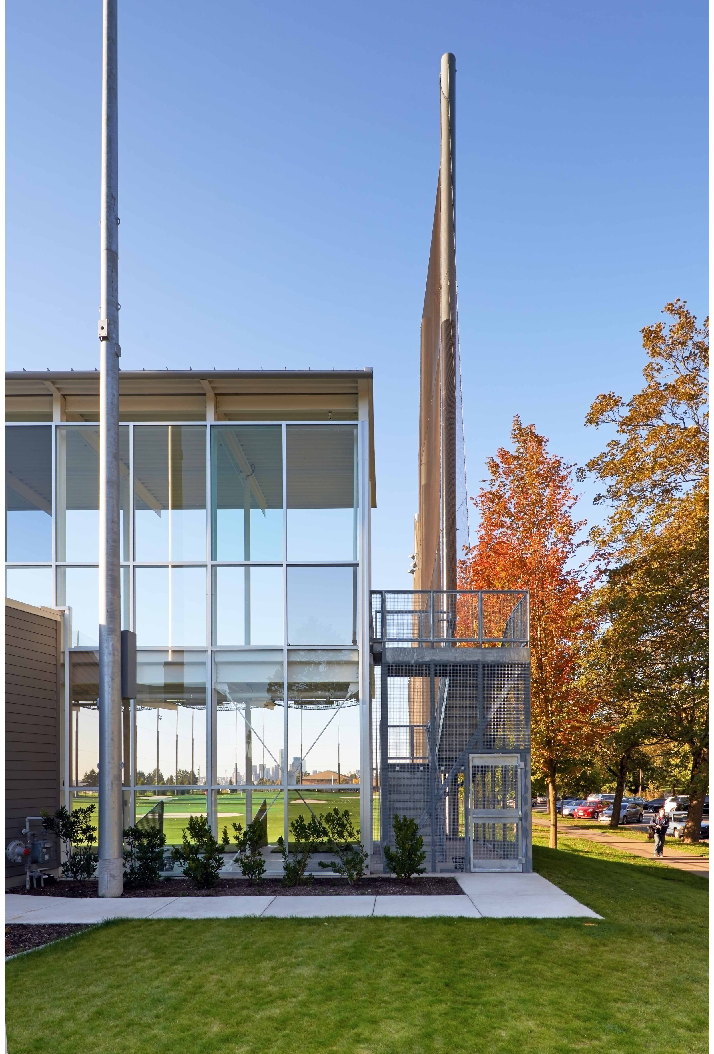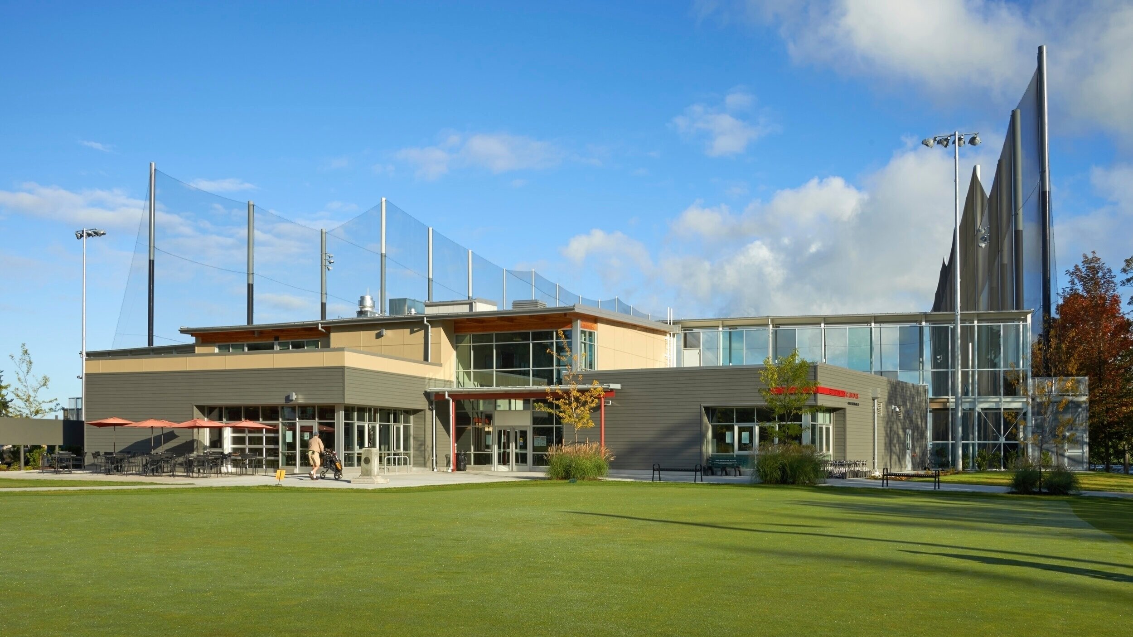Jefferson Park Golf Course
jefferson park golf course
Seattle, Washington
Client
Seattle Parks and Recreation
size
20,900 sf
year
2015
The rebuilding of Jefferson Park Golf Course Clubhouse began with a thorough vetting of the building program developed several years prior. The City had prepared a master plan for all Seattle golf facilities and had identified Jefferson Park’s need for a replacement building. The existing building, while dating from 1936, was the third clubhouse on the site. It was in significant disrepair and contained hazardous materials. While the visibility of the building from Beacon Avenue was fairly good, the original entrance had been heavily compromised, the interior had been significantly altered, and the connection to the driving range was outdoors. For all these reasons the City decided to replace the building. Bassetti led the project through a large public participation and review process.
The design team conducted public meetings to present design alternatives and elicit feedback with the Beacon Hill community and the Seattle Design Commission.
The project included a new kitchen, restaurant, community room, and pro shop. Primary design opportunities presented included the creation of a welcoming entrance that enhanced street presence and provides both exterior and interior gathering spaces; equitable access to views of downtown and the larger Jefferson Park landscape; and strong circulation through the clubhouse with optimal program adjacencies. Practical sustainability strategies include building orientation to maximize natural ventilation; south facing orientation for collecting solar energy; maximized daylighting to reduce artificial lighting through building orientation and glazing; and use of salvaged trees from other parks properties.

