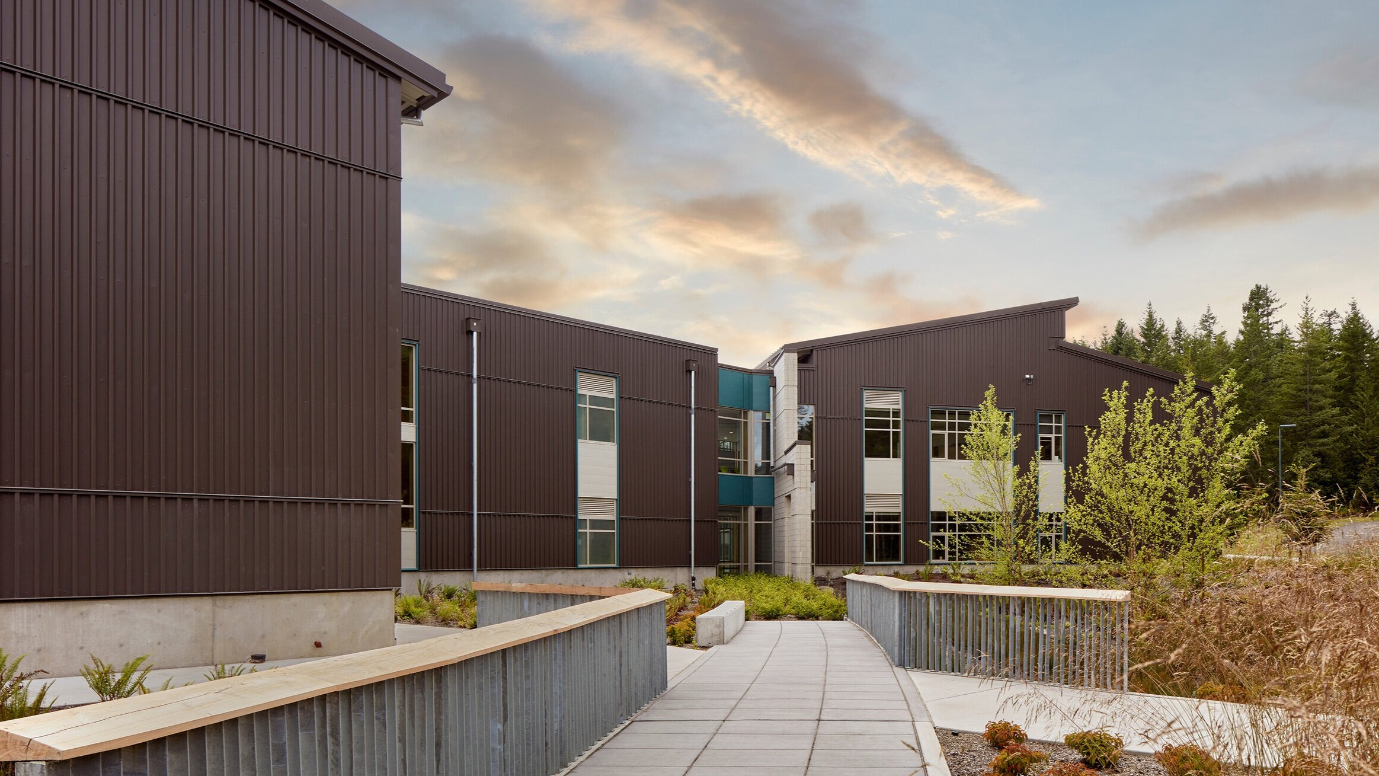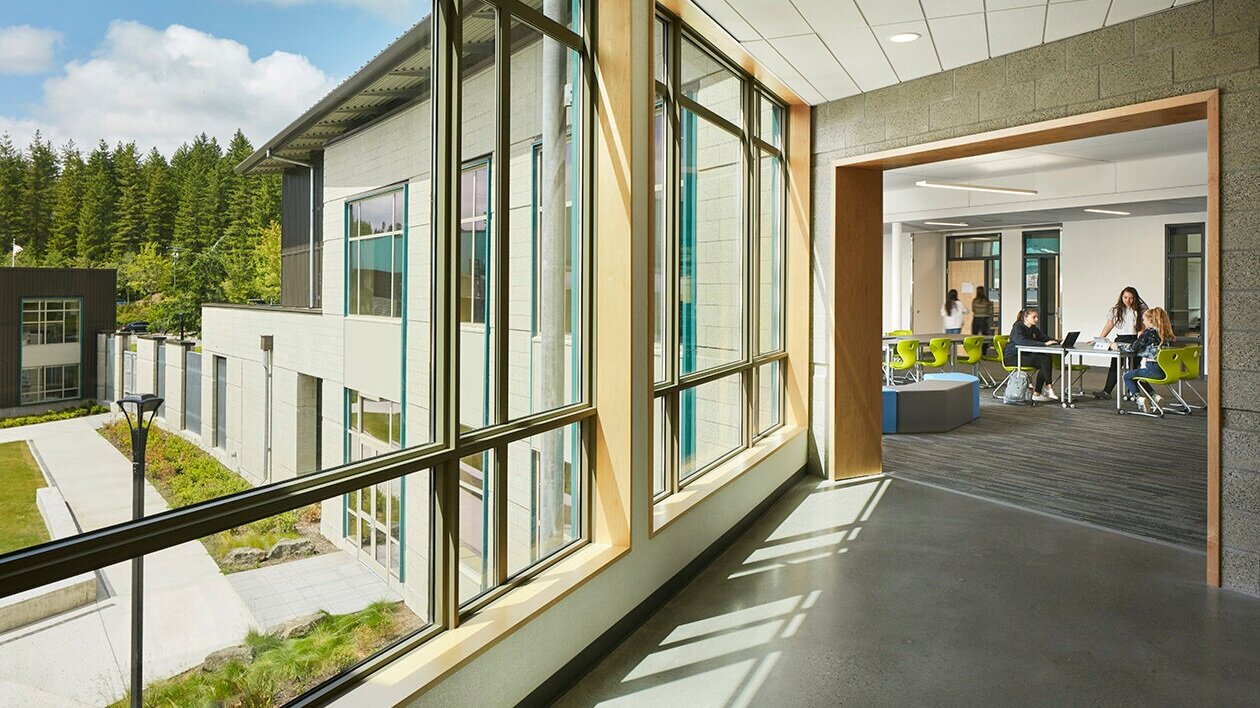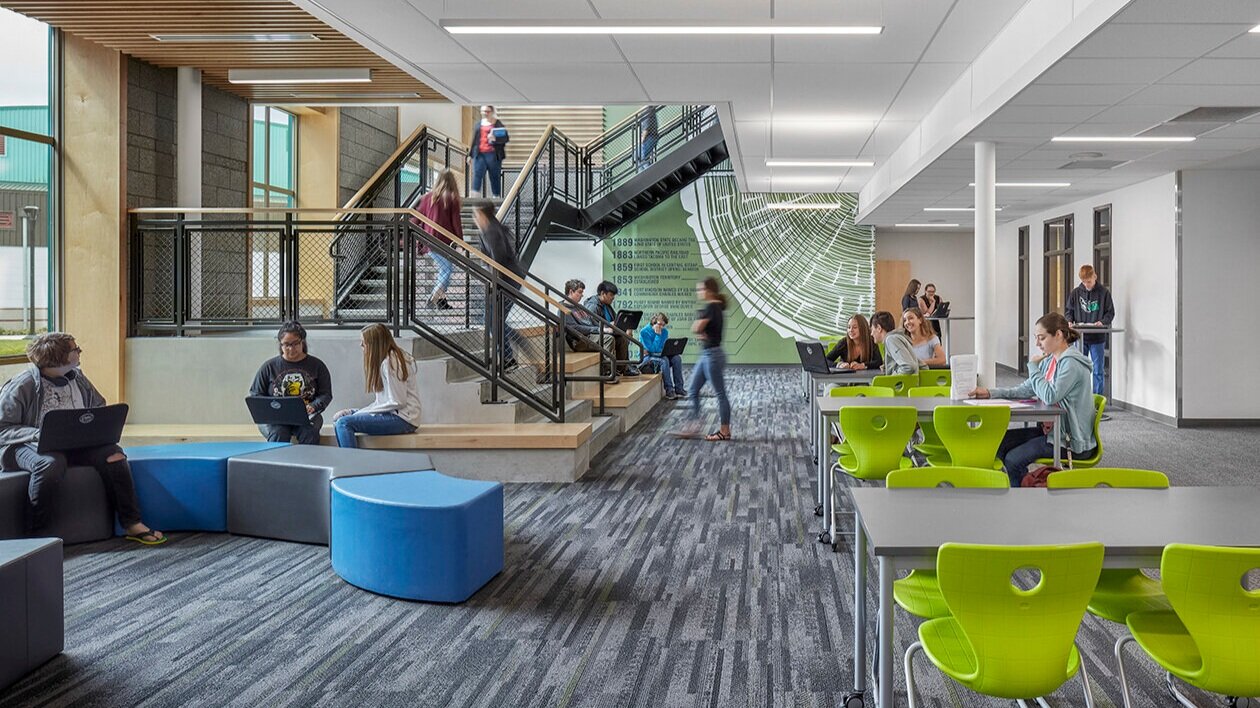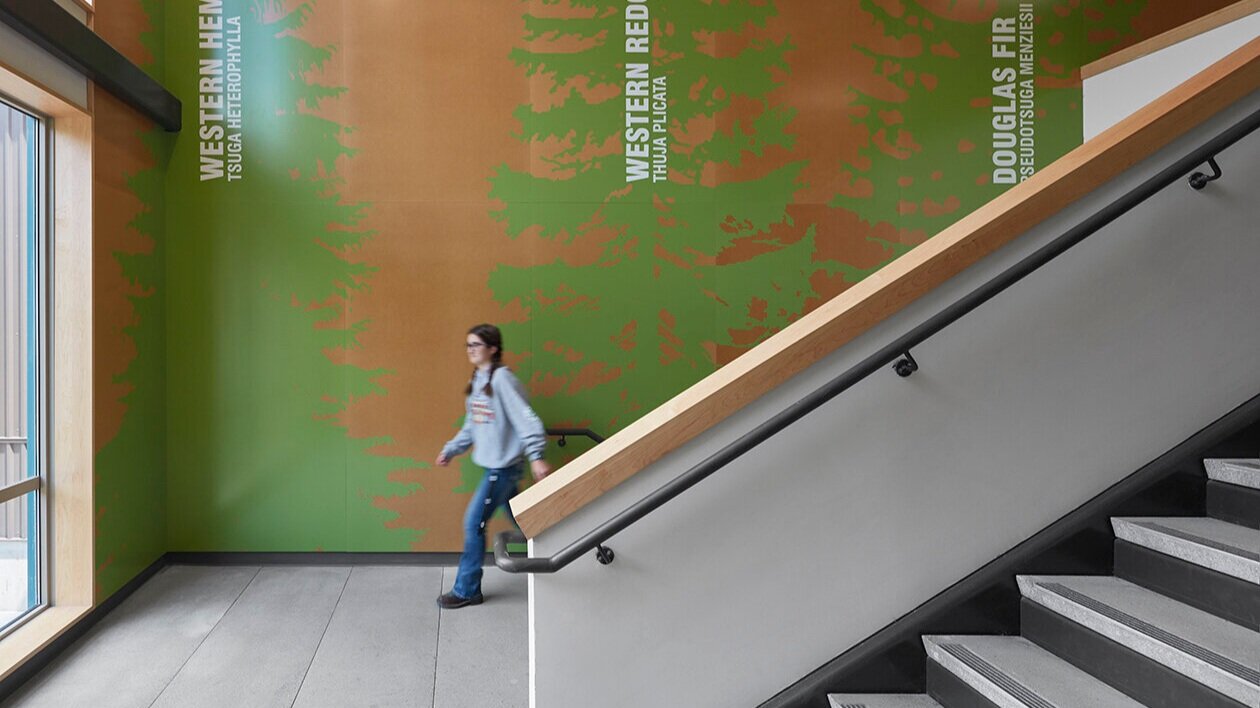Klahowya Secondary School
KLAHOWYA SECONDARY SCHOOL
Silverdale, Washington
Client
Central Kitsap School District
Year
2019
Size
257,257 sf
With a steady rise in student enrollment and additional classrooms inconveniently located in portables, Klahowya Secondary School was in need of permanent learning spaces. As the first major project to reap the benefits of the 2016 bond, Klahowya was able to mitigate the classroom shortage with the design of a new wing.
Nestled in a 1,200-acre wildlife refuge on the Kitsap Peninsula, Bassetti was presented with the opportunity to embrace the lush forest surrounding the school as a key component of the design. The two-story addition includes an auxiliary gym, music room, three labs, two conference rooms, and 13 classrooms – all abundant with windows to maximize natural light and views of the forest outside. A curved masonry wall lines the classroom wing, creating an enclosed courtyard
complete with raised plant beds to house an herb garden for the adjacent cooking class. The wall and new building are lined with decorative drain pipes that feed into surrounding bioswales and native vegetation.
Classrooms on each level are organized around a large, inviting flex space. These spaces encourage collaboration, study, and interaction between classmates.
Experiential graphics line the stairways on either end of the new wing. One displays tree rings with key moments in history throughout the Puget Sound. The other is designed with trees from the surrounding forest, displaying their common and Latin names. Students can now easily connect with the beautiful setting, whether from the inside or the outside.






