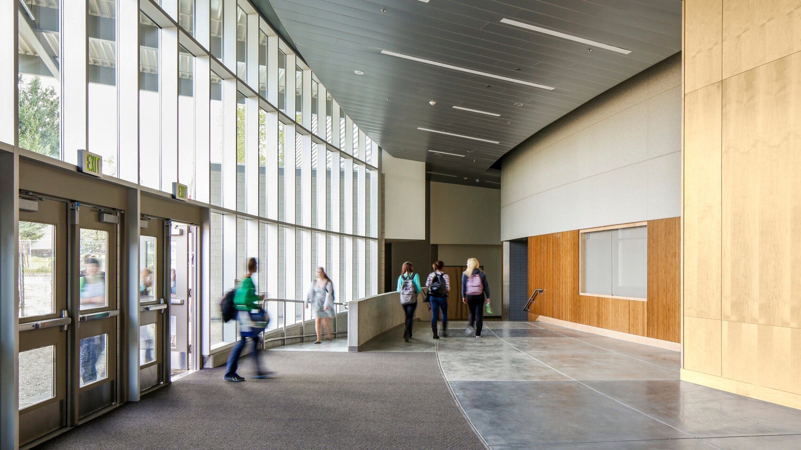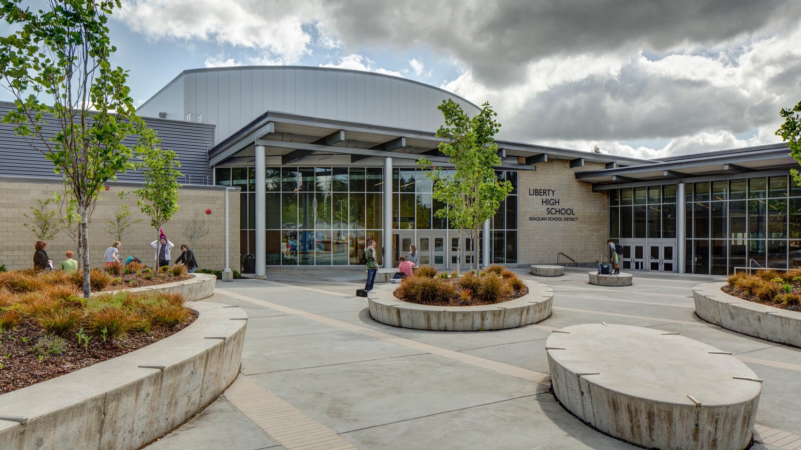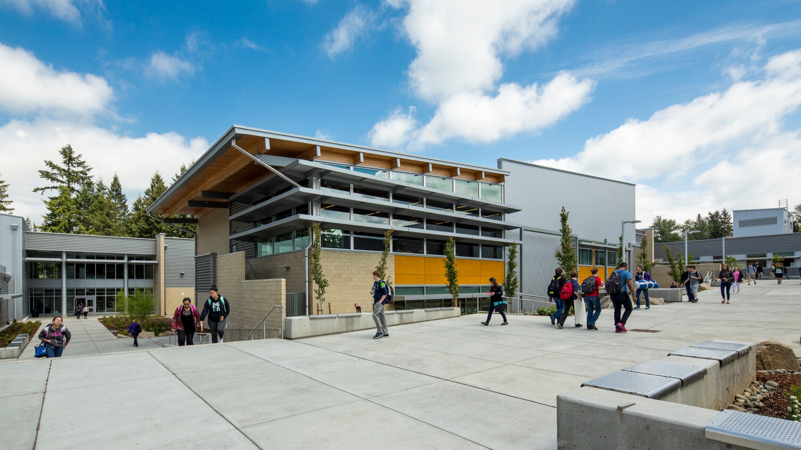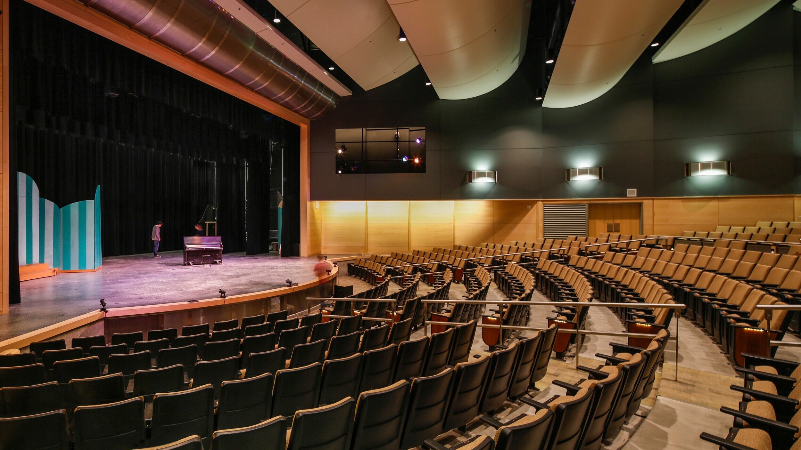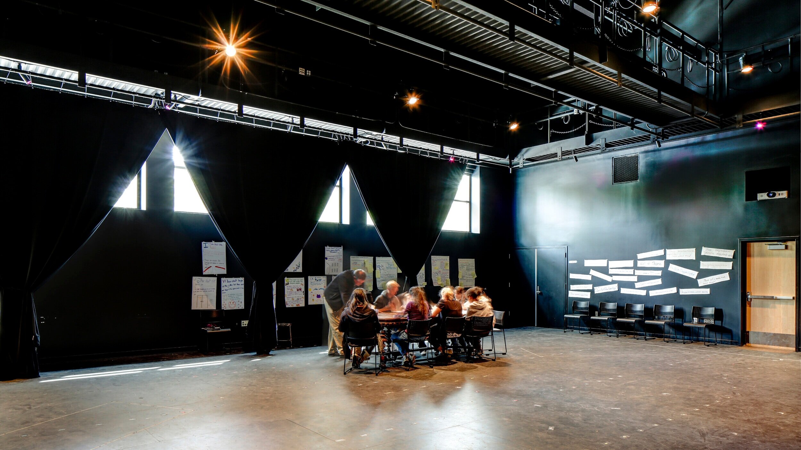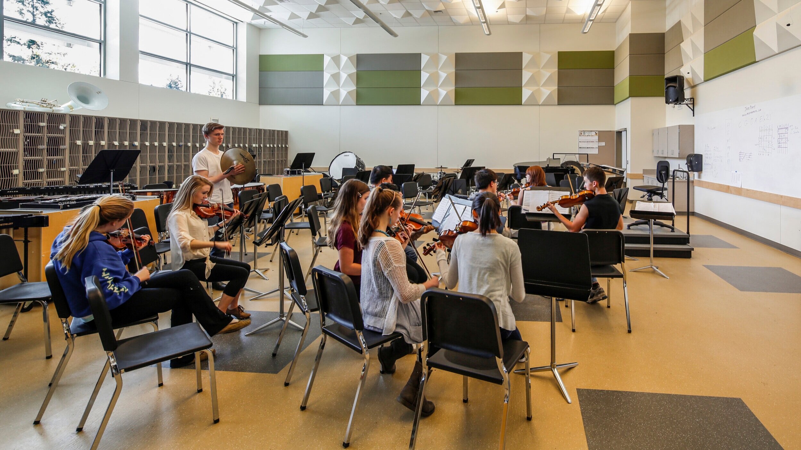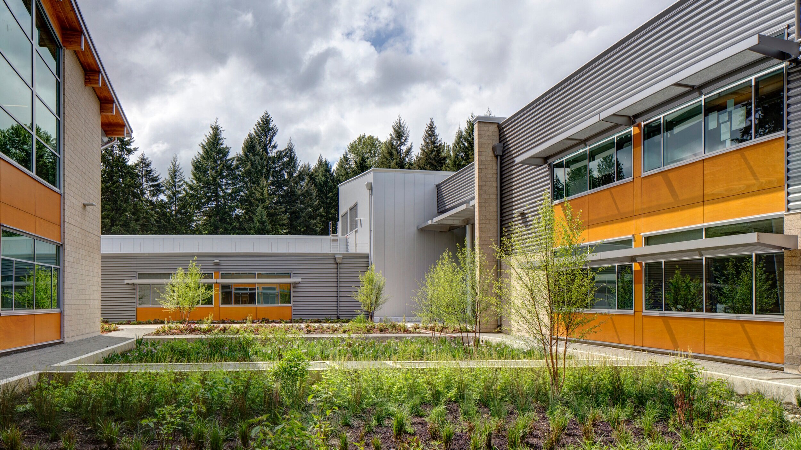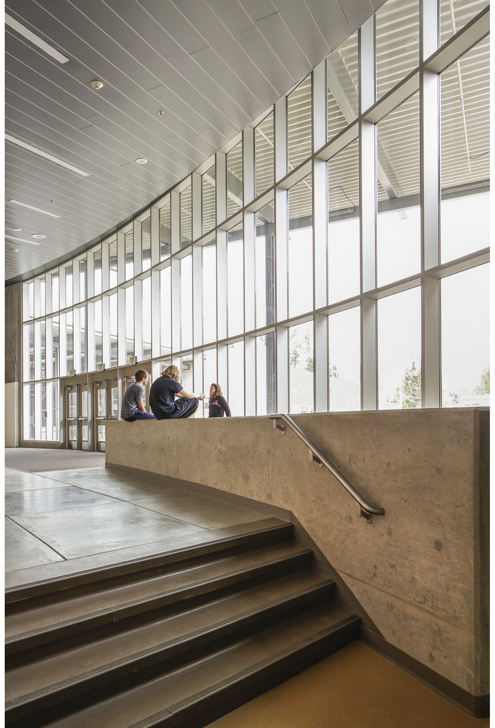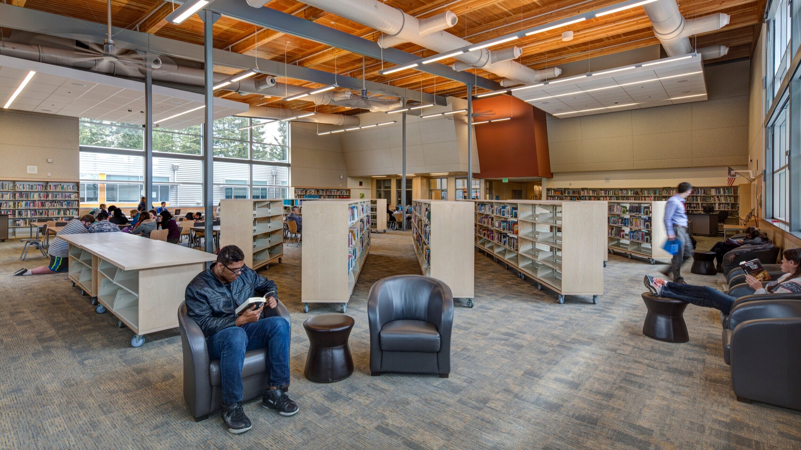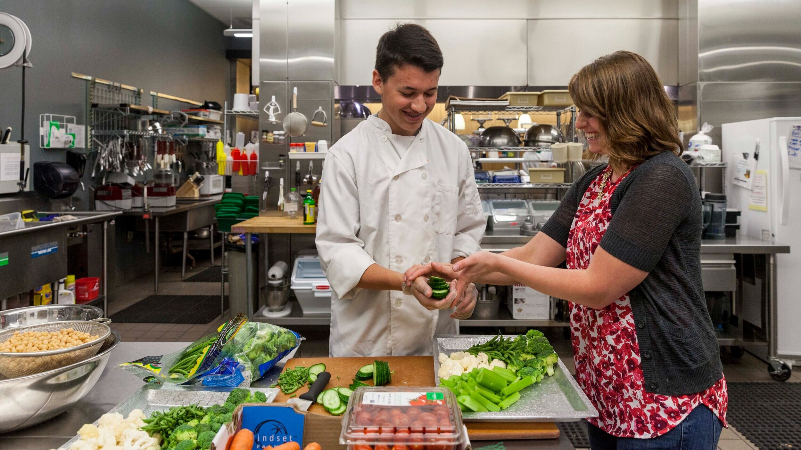Liberty High School
liberty high school
Renton, Washington
Client
Issaquah School District
size
223,500 sf
year
2013
The central design theme for Liberty High school was to establish a reconnection with the neighborhood and its users. The original school had very little visual presence and no recognizable entrance or adequate space. Remodels and additions over time had filled in courtyards and made circulation and daylight access problematic.
The architecture responds to the school’s program and goals by increasing student capacity with state of the art teaching environments. To capitalize on connectivity, the design provides socially interactive common areas - both inside and out – and a welcoming entry to give the school a sense of place and community presence. Relocating the performing arts center from the back of school to the front creates a welcoming point of entry for both students and community, simplifies the building’s circulation, and promotes better interaction with the theater. The school’s active culinary arts program was relocated to a prominent location within the commons and designed to safely support after-hours events. The most sustainable strategy was the renovation and adaptive reuse of existing structures. Other sustainability concepts were concentrated on best practices for cost effective construction, low maintenance, and maximum daylighting.

