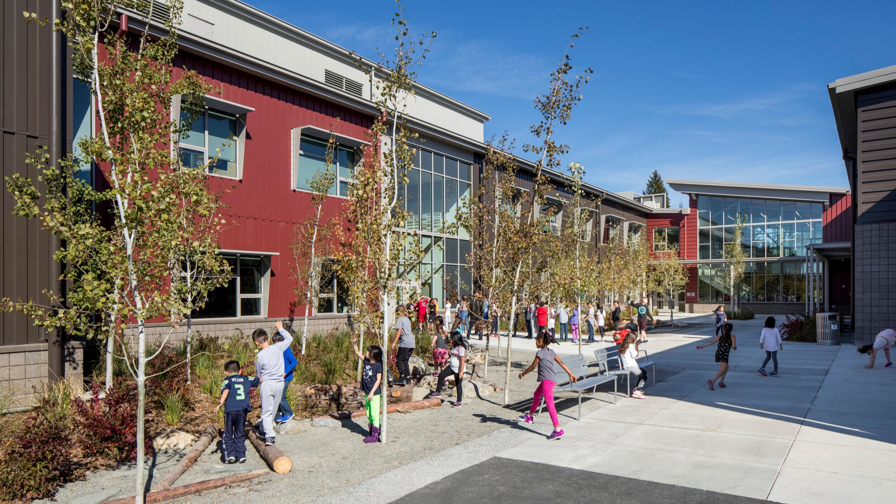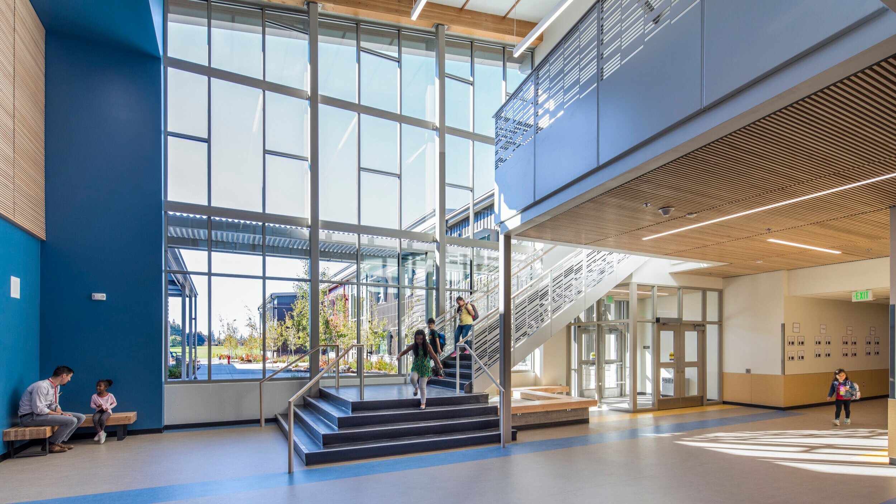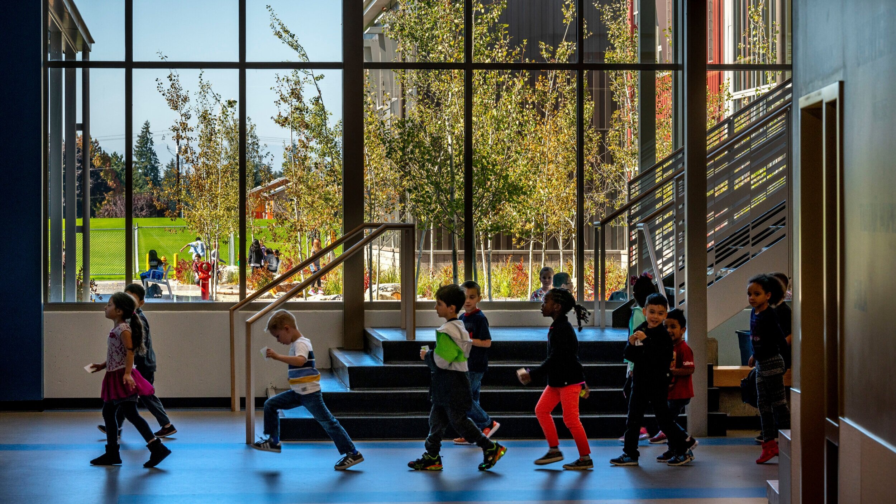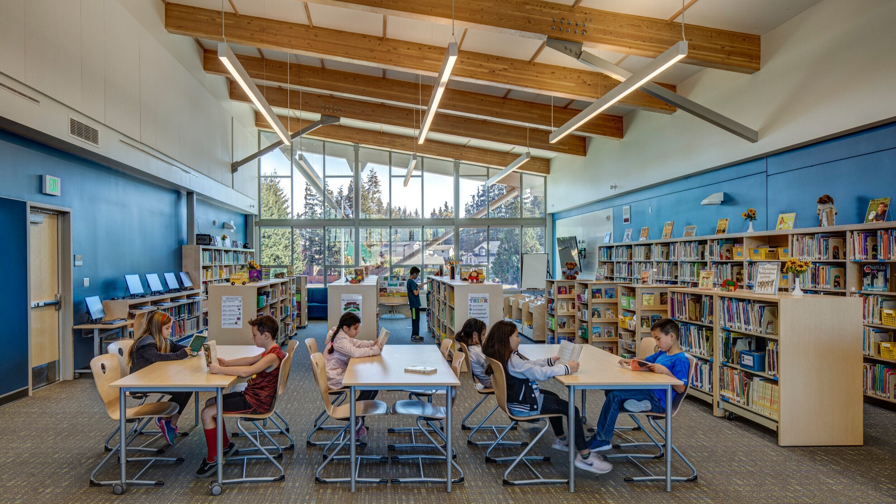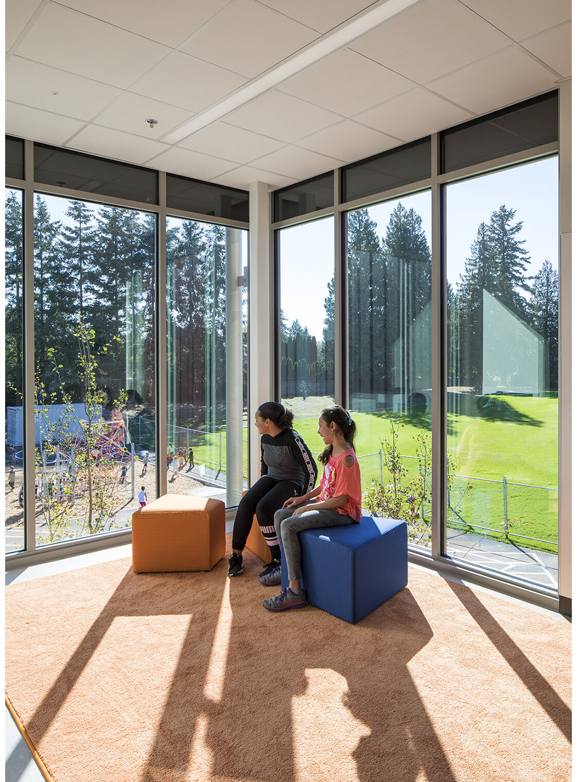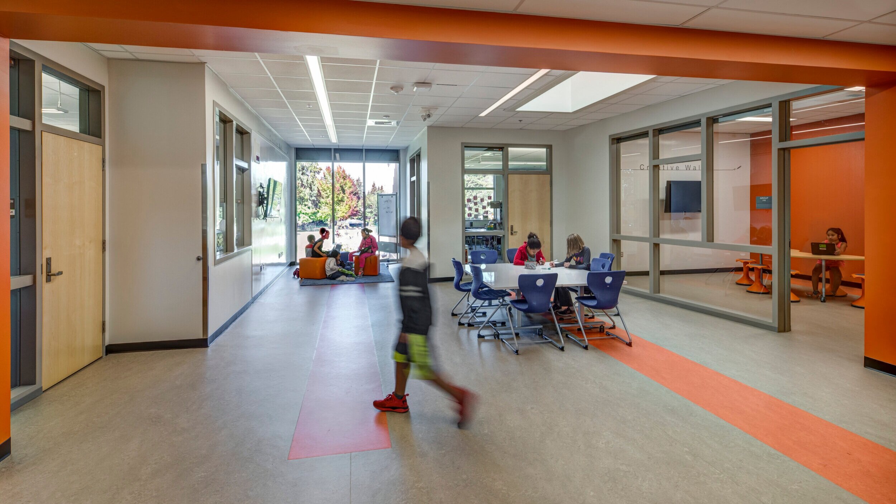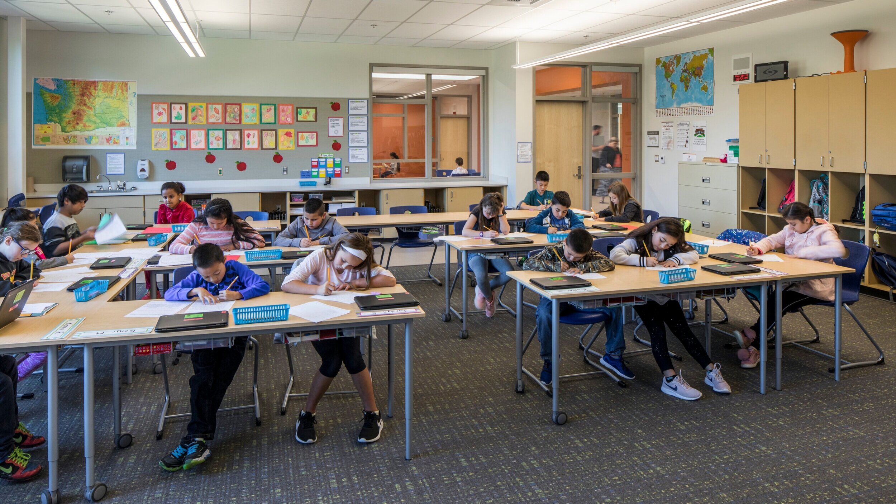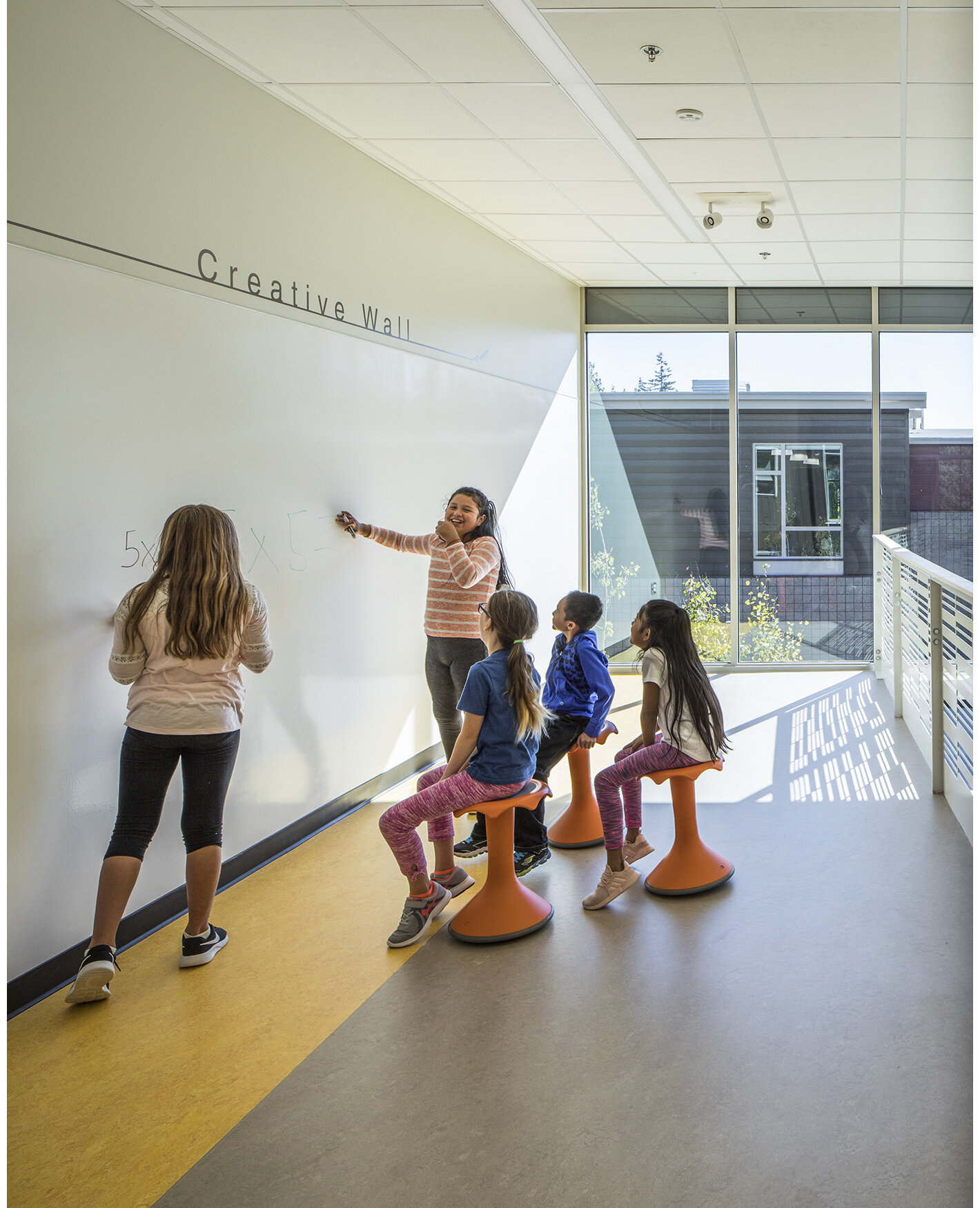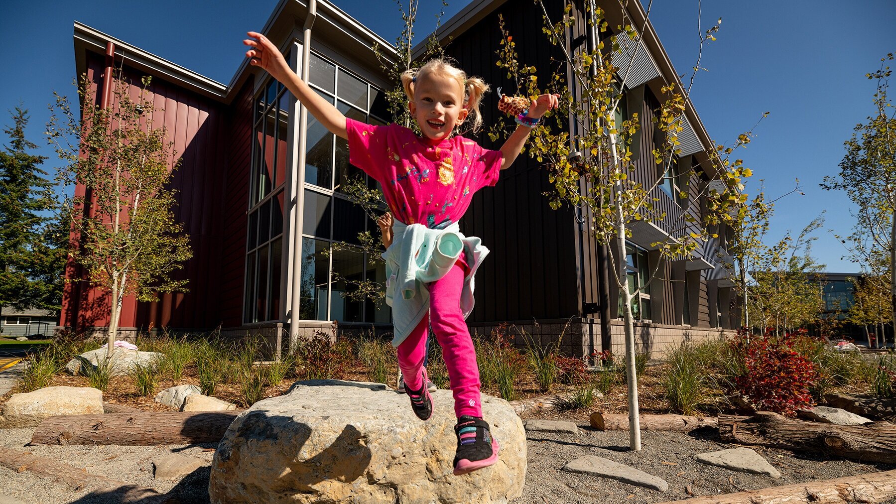Lynnwood Elementary School
lynnwood elementary school
Lynnwood, Washington
Client
Edmonds School District
Year
2018
Size
85,000 sf
The primary design goal for this elementary school was unification – connecting teachers, students, cultures, and the community. Serving 600 students in grades K–6, the new school provides a learning environment that empowers students to maximize their potential.
Bassetti’s design of the school’s central glass entry provides visibility through the building and into the courtyard beyond, creating a welcoming environment that extends to the outdoors. The lobby serves as a central hub that acts as a transition area into the courtyard. The lobby wall graphics illustrate the diversity of the community with “welcome” displayed in many languages. The library, located above the lobby on the second floor was designed with high vaulted ceilings, acting as a beacon at night.
Classrooms and special education spaces allow students the opportunity for hands-on learning and personalized instruction. These classrooms are placed in their own suite to avoid noise and other distractions, while still having access to outdoor views and natural light.


