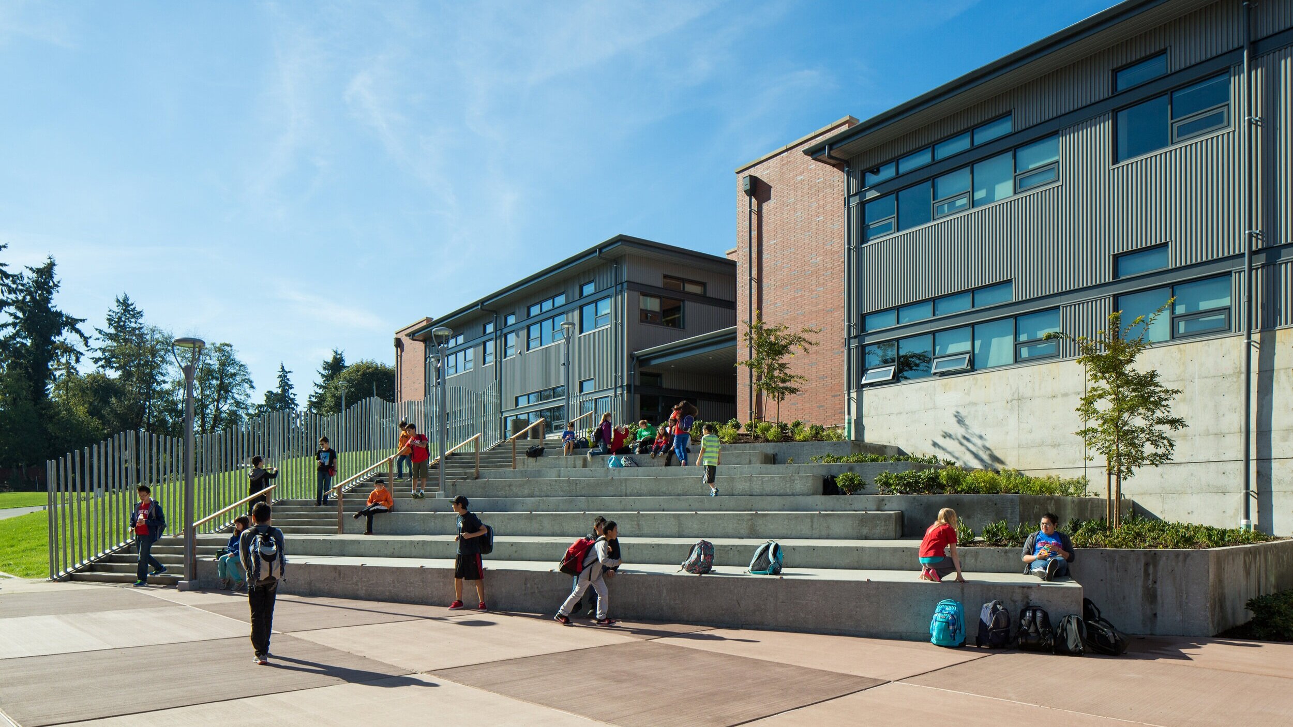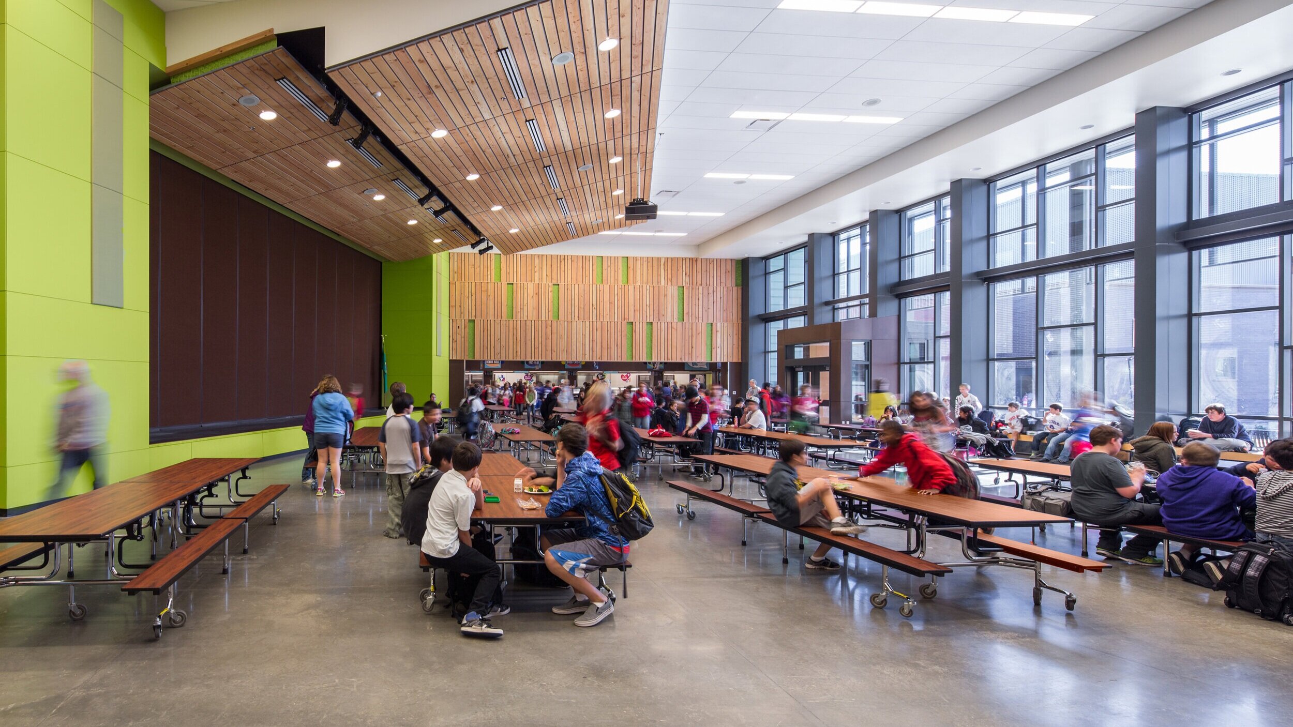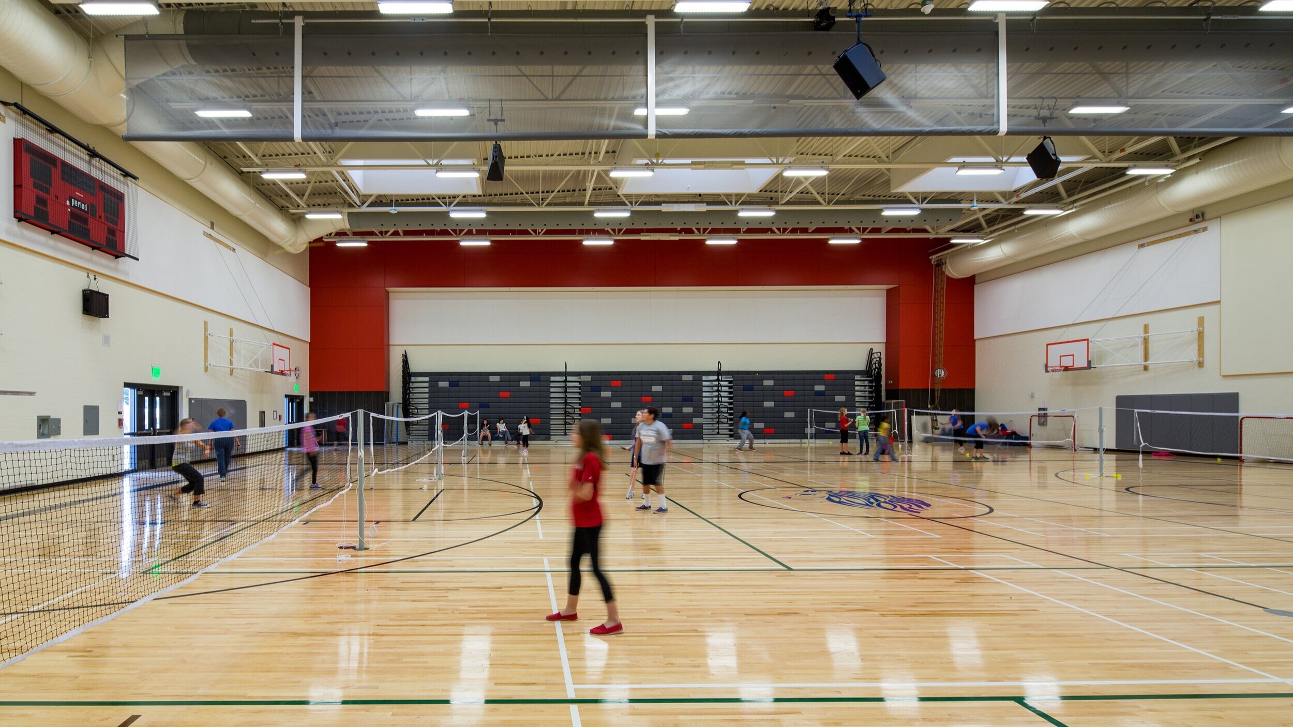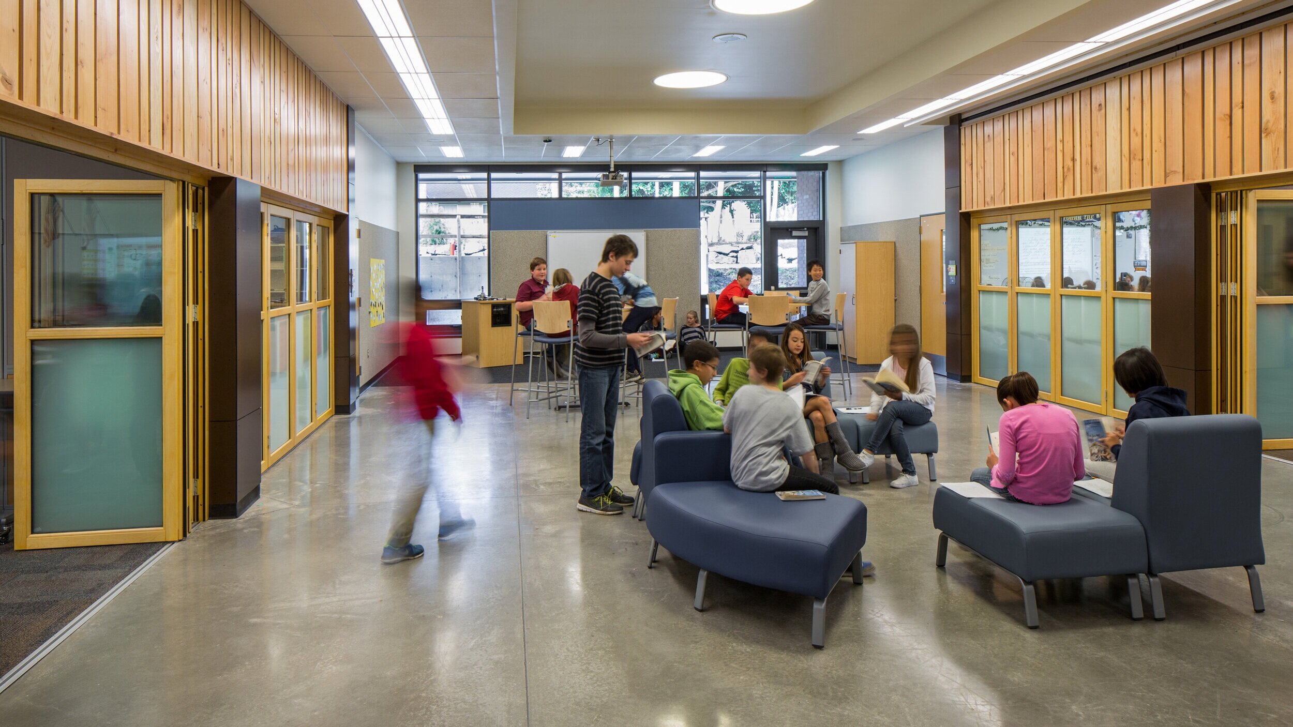Rose Hill Middle School
rose hill middle school
Redmond, Washington
Client
Lake Washington School District
size
140,470 sf
year
2014
The Rose Hill Middle School campus houses both a traditional 6–8 middle school and Stella Schola – an alternative 6–8 exploratory learning program that integrates core subjects such as reading, writing, mathematics, social studies, science, and music into historical themes at each grade level. The two programs share whole school amenities while maintaining autonomy in clustered classrooms, labs, admin areas, and entries. The school is organized around the central commons, library, and courtyard. Six learning communities flank the west side of the courtyard while physical education and performing arts spaces occupy the eastern edge. The building is embedded into the undulating topography encouraging indoor/outdoor connections throughout the site.
The school was designed with adaptability in mind. The learning communities are sized to accommodate numerous curricular models – from departmental to integrated teaching approaches and grade-based to autonomous programs. Technology access (wired and wireless) is ubiquitous – encouraging a “learning happens everywhere” attitude. Hands-on learning spaces (labs and studios) are distributed throughout the facility. Indoor/outdoor connections are also provided throughout to encourage exploratory learning opportunities. This project is designed to meet the Washington State Sustainable School Protocol. Sustainable strategies are manifested in a highly efficient building shell, excellent daylighting, air-to-air heat exchangers for heating and ventilation, LED lighting, and a large array of photovoltaic panels.




