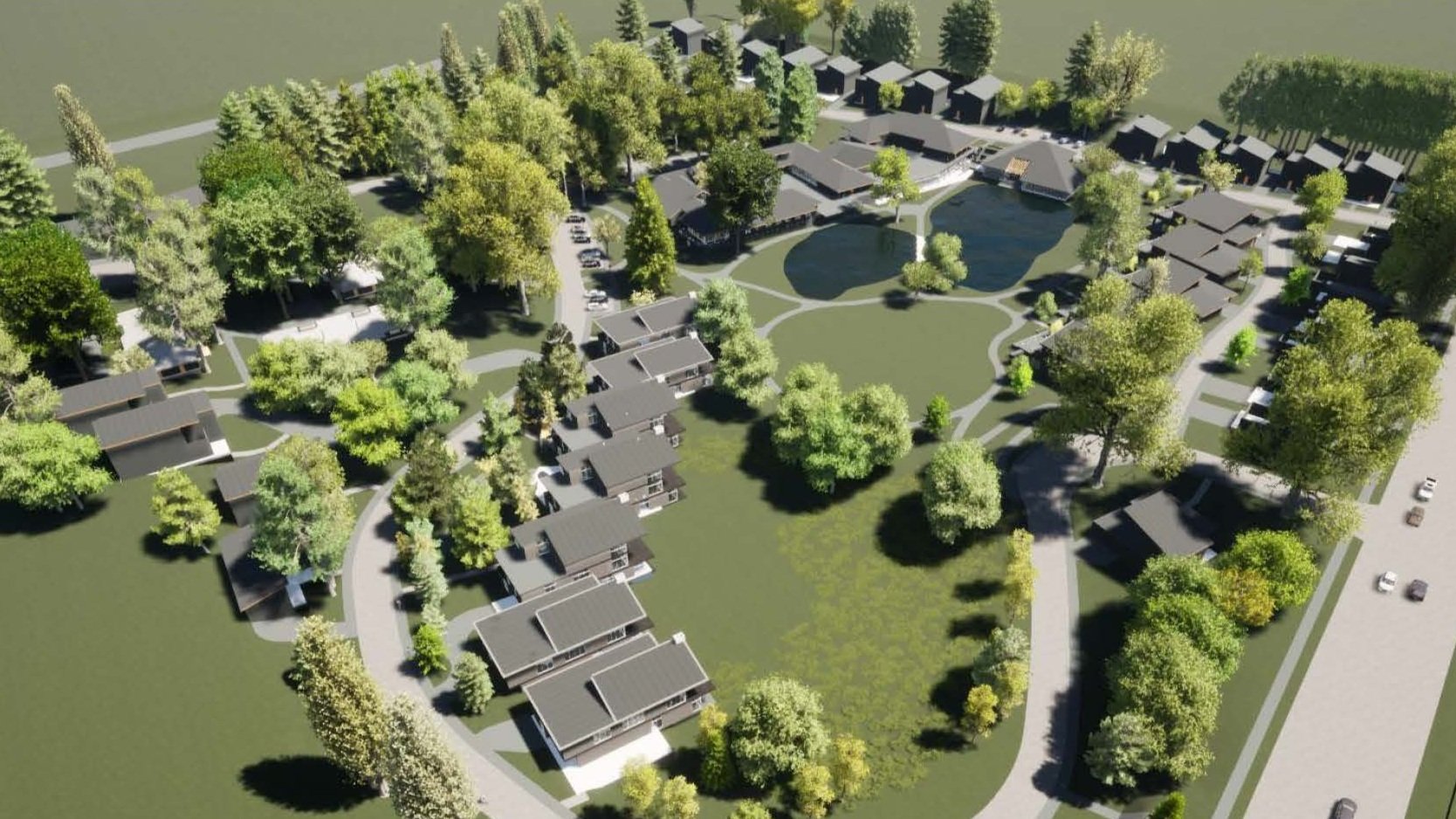Talaris Master Plan
talaris master plan
Seattle, washington
CLIENT
Pistol Creek Company
Originally master planned 1965 on 17.8 acres in Seattle’s Laurelhurst neighborhood, the Battelle Memorial Institute’s campus was designed by NBBJ Architects led by Bill Bain and David Hoedemaker, and Landscape Architect Richard Haag, the designer of Seattle’s Gas Works and Victor Steinbrueck parks. Designed to be built in phases as the Institute grew, the first two phases were constructed in 1967 and 1971. Additional phases were considered by the Institute over the next 20 years but never built. In 2000 the site was sold and leased to the Talaris Research Institute until 2012 when the property transitioned to the Talaris Conference Center. In 2013, the site was designated a Seattle Landmark.
In 2021, Bassetti was engaged to develop a master plan for a third and final phase of development for the site. The updated master plan will preserve the open heart of the campus with the pond, a natural wetland and a small meadow as the focal point, while rehabilitating the majestic groves of oak and conifer trees that were planted as part of the original landscape vision. The sense of calm and respite from the city offered by the Japanese inspired landscape design will be retained.
The updated master plan identifies 48 sites for homes, an addition to the most prominent historic structure facing the pond, restoration of a wetland, rehabilitation of the tree canopy through planting of over 200 trees, and new accessible walking routes through the site.
The implementation of this master plan will bring economic viability to the campus enabling the ongoing maintenance of the landscaping as well as enabling the restoration and rehabilitation of the historic structures.
Consistent with the original master plan, and to preserve a majority of the existing the tree canopy, new single-family residences are planned for the perimeter of the site. The homes’ architectural style draws from the existing buildings and a Japanese inspired aesthetic using concrete plinths, dark framing and horizontal banding, and a color palette that supports a variety of visually recessive materials and colors. Modular windows are inspired by the proportions of tatami mats and shoji sliding doors. Roof lines vary but take inspiration from the historic structures and respond to each home’s relationship to the campus.
The homes are designed as groups (or collections) and together form outdoor space with clear visual connections between private and common outdoor space, while maintaining privacy for residents. The siting of the homes leans into the concept of ma, the repetitive nature and space between moments in architecture and all aspects of life.

