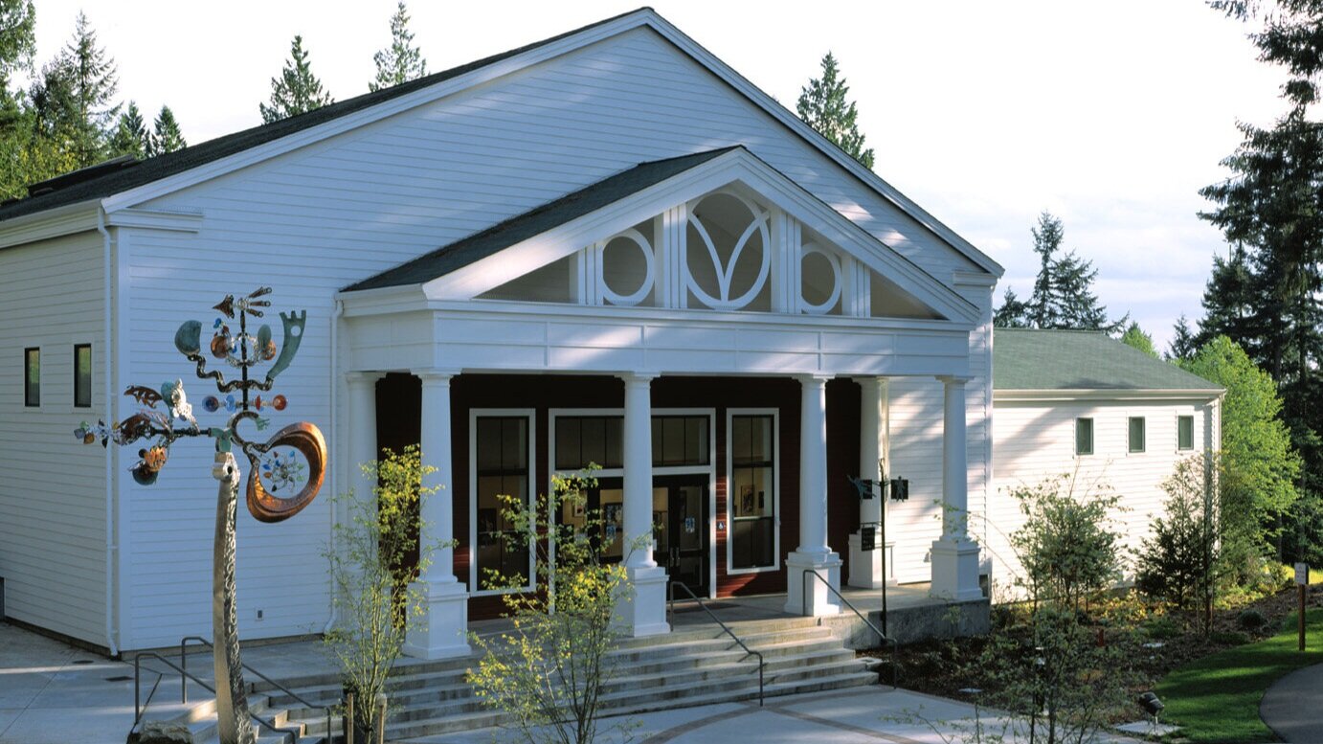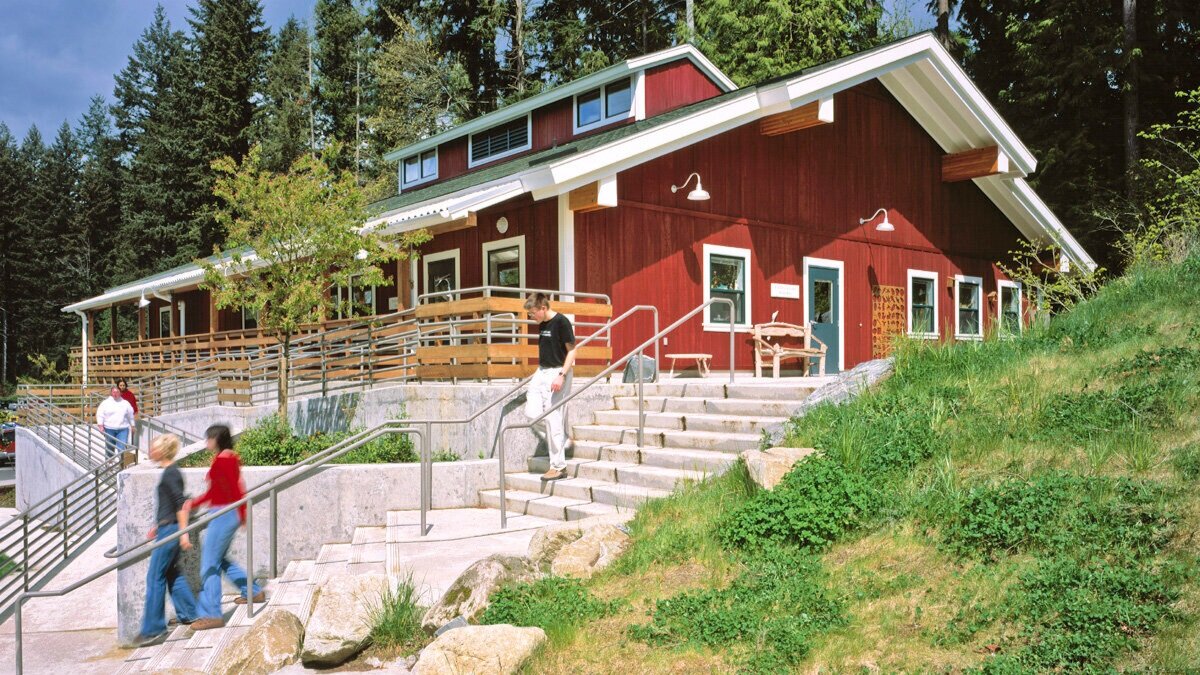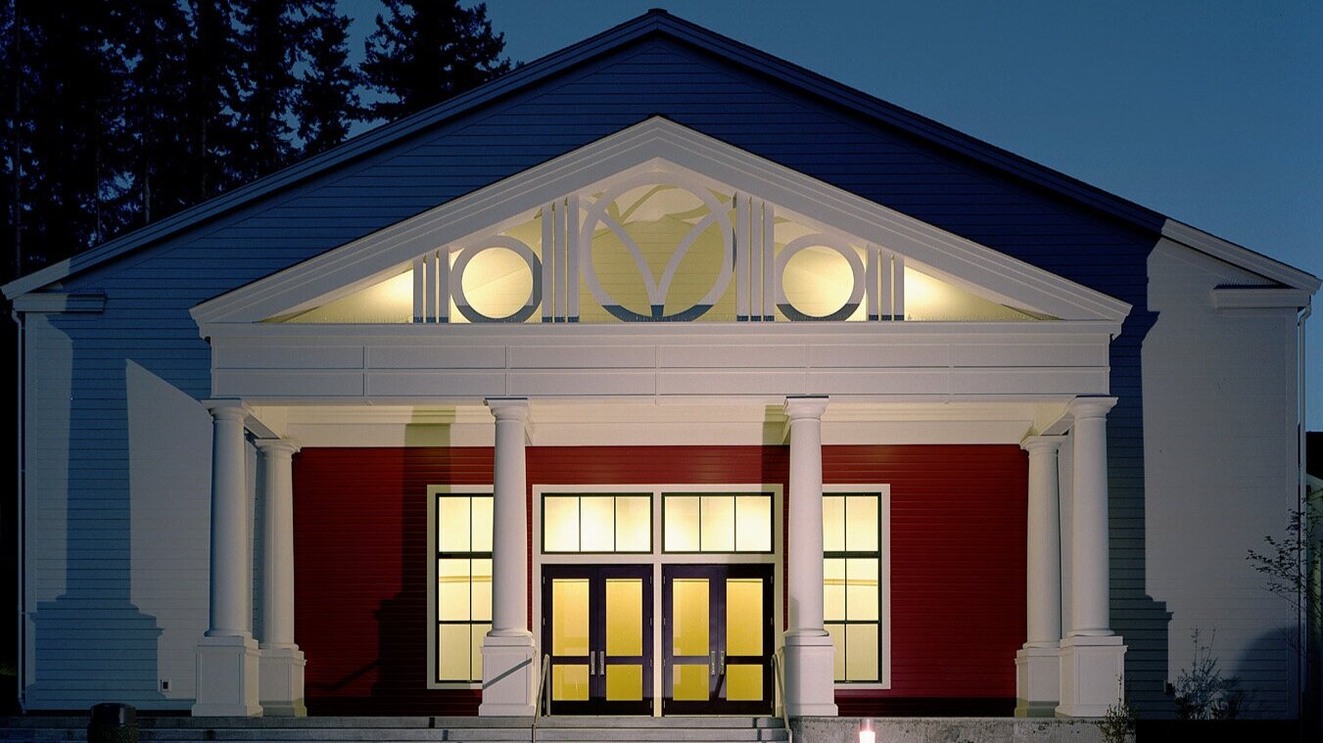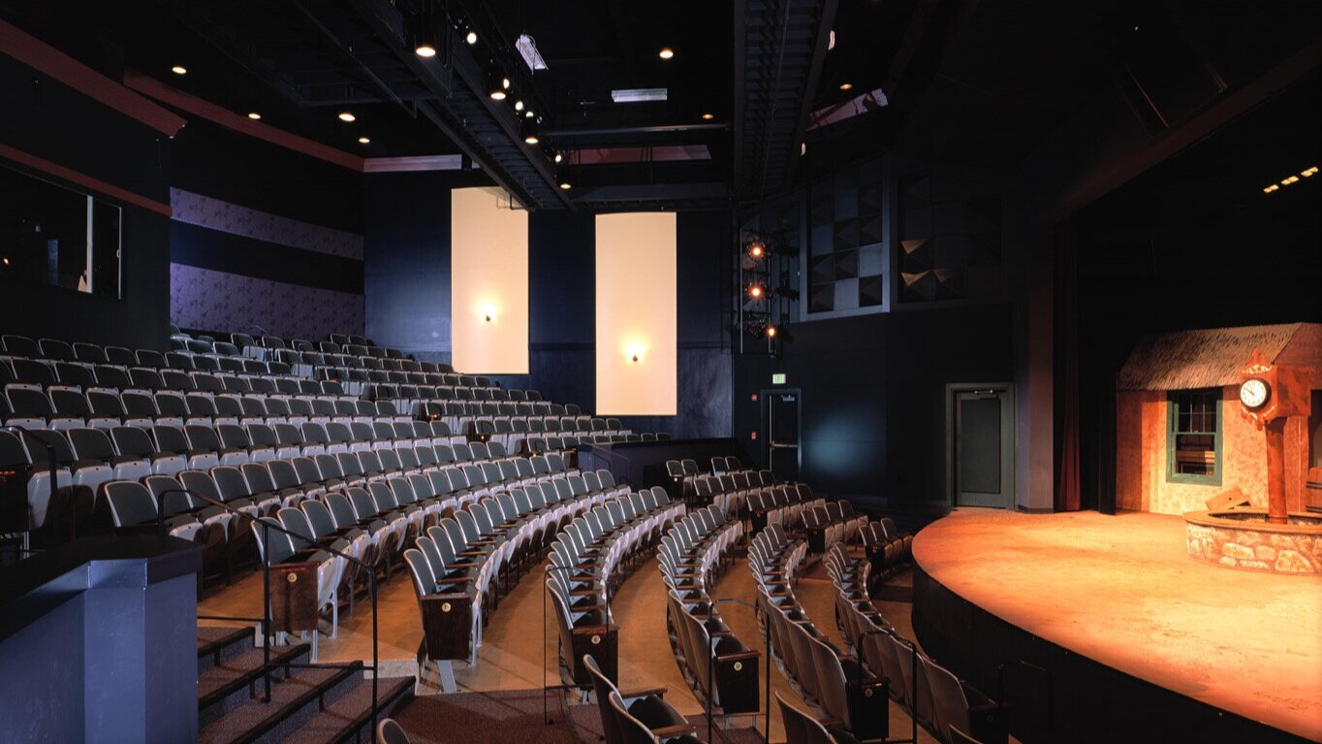The Overlake School
the overlake school
Redmond, Washington
Client
The Overlake School
size
42,800 sf
year
2000, 2001, 2004
The Overlake School is a 400-student, private middle and high school in rural King County on a 73-acre site. Rolling topography and magnificent views form a pastoral setting. Multiple small buildings maintain the rambling farmstead quality of the site’s origin, creating an intimate and personal feel to the campus.
The school’s 16,000 sf Fulton Performing Arts Center provides performance, practice, and rehearsal space for the drama, choral, and music programs. White clapboard siding and gable roofs are prevalent throughout the Overlake School campus, and the Performing Arts Center is designed to complement and extend the existing campus' architectural style.
A 350-seat theater is the centerpiece of the new facility, designed to accommodate both spoken word and musical performances. The black box theatre doubles as a drama classroom space, while set construction can occur in either the black box or on the stage. A choral music room with fixed risers, a band room, and two ensemble rooms round out the program spaces.
Following a major donation for a new performing arts facility, Bassetti redesigned the previous master plan. Enthusiasm generated by our Fulton Performing Arts Center design helped Overlake raise funds for the subsequent Fine Arts Building and Physical Education Building.




