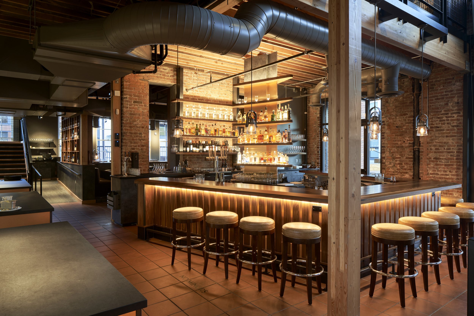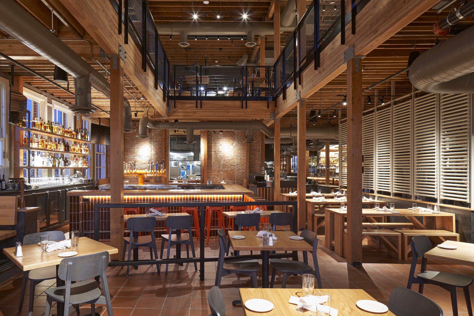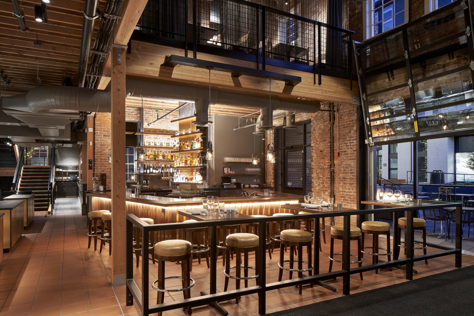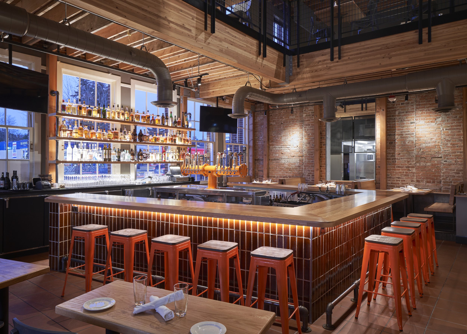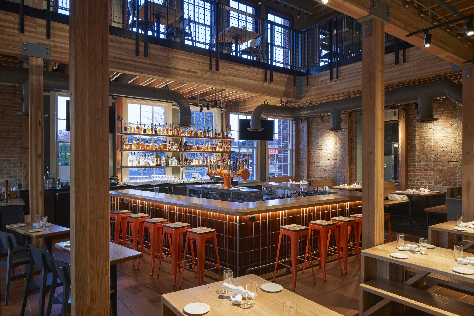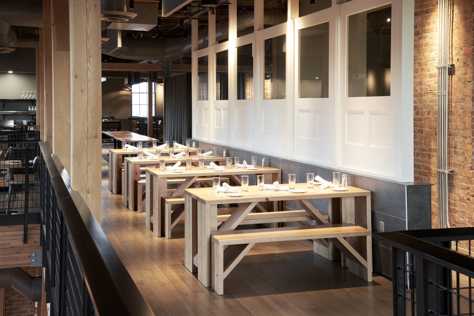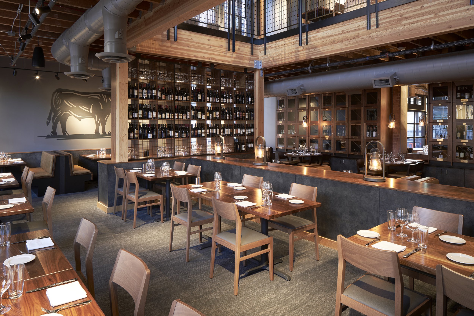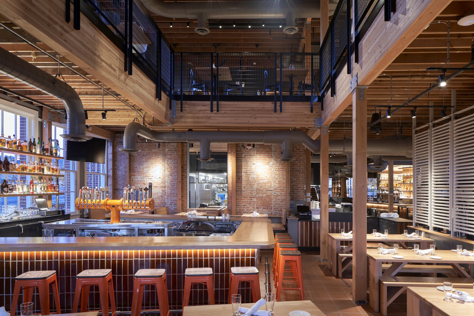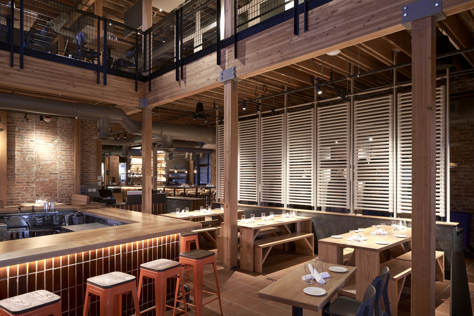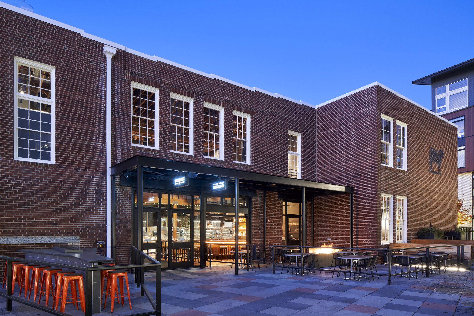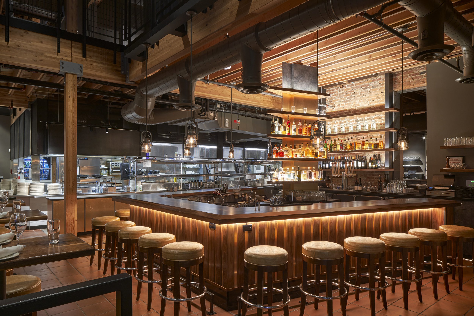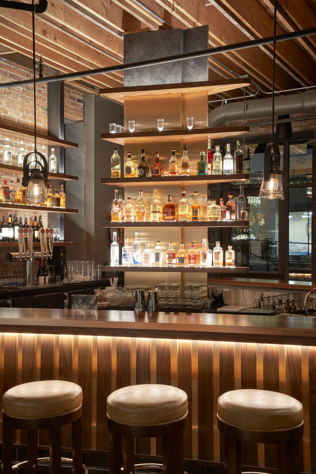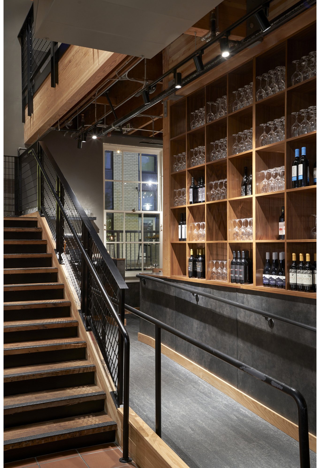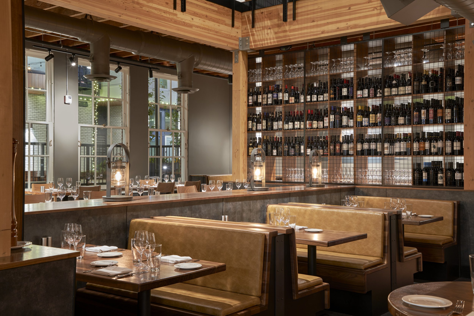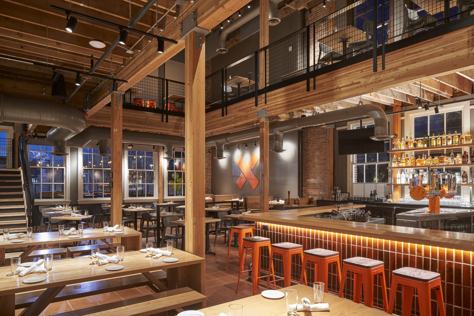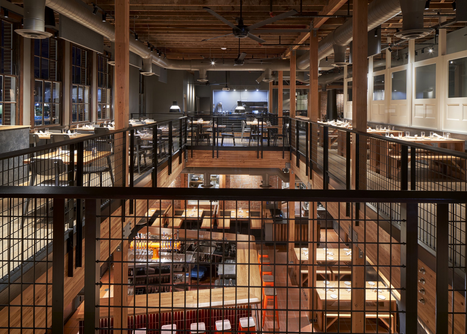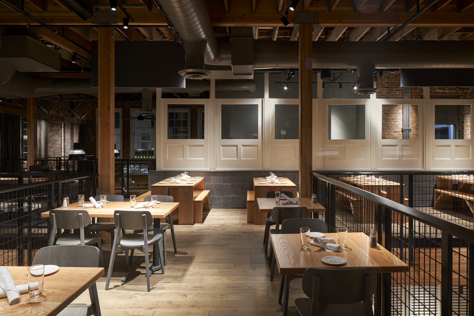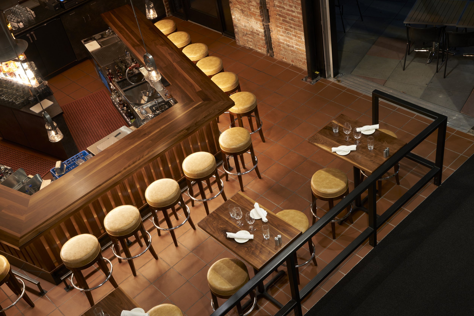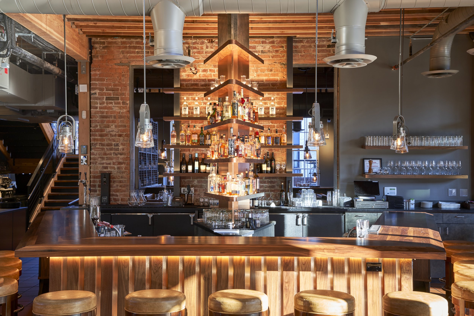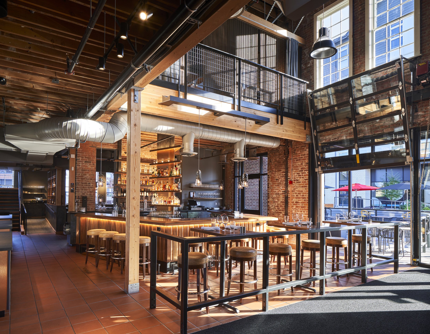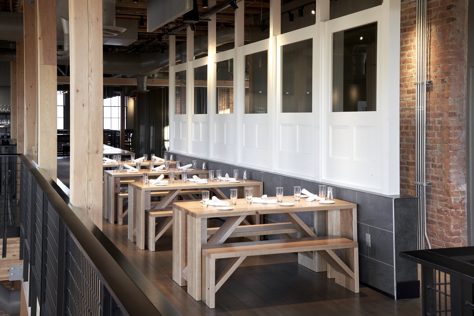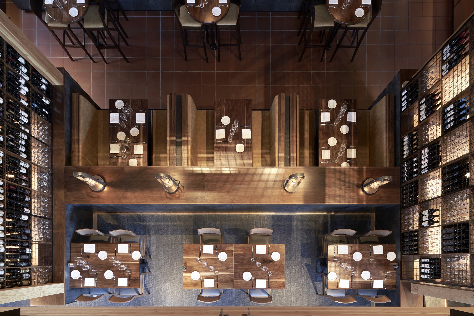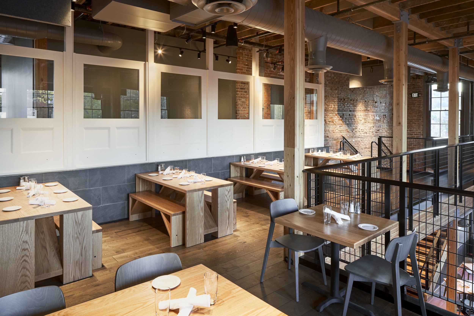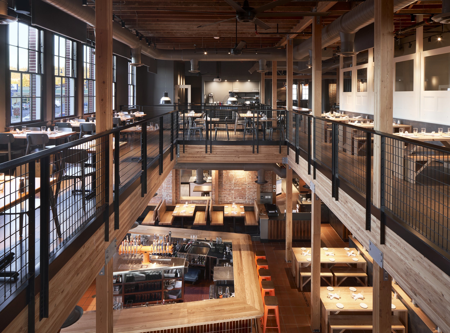Walla Walla Steak Company
Walla Walla Steak company
Woodinville, Washington
Client
Walla Walla Steak Co.
size
12,200 sf
year
2022
In 2001, the small town of Woodinville, part of the greater Seattle metropolitan area, proposed a Civic Campus project to create a vibrant community gathering space enhancing the existing character and charm of this town of 14,000. This project, now called the School House District, was envisioned around an existing 1900s schoolhouse building. Bassetti was engaged to restore the schoolhouse which included repair and repointing of the masonry, repair of the window glazing and sashes, the existing Woodinville sign, and the existing steel lamps and wall sconces. In addition, overhead doors were inserted at the south elevation that open onto the outdoor dining area and the exterior commons of the surrounding apartment community.
Within the interior of the schoolhouse, Bassetti worked to create a connection between the floors with large floor cuts and a stair reconfiguration. Inside of this newly defined two-story space, Walla Walla Steak Co. is the anchor tenant to a series of wine-themed establishments. Working with WWSCo, Bassetti used details prevalent in the original steak house location (Walla Walla), to perpetuate the WWSCo brand while simultaneously giving the Woodinville location its own identity.
This story begins with the adaptive reuse of the Woodinville Schoolhouse. The original location in Walla
Walla occupies a renovated historic train depot; it is only fitting that the grand move for its new location should be similar. The first act was to remove all the interior partition walls, expose the wood columns, and add new glulam columns where needed. This provided more expansive spaces that are saturated in daylight. Demolition of the partition walls revealed brick detailing at the north structural masonry walls which prompted leaving the wall exposed. This resulted in a pleasantly unplanned tie to the aesthetics of the exposed interior masonry in the original Walla Walla location.
The theme of preserving the flavor of WWSCo’s brand is continued with the reconfigured interior stairs where hand and guard rails are detailed with angle posts and wire mesh infill. Like the original, the space features two distinct zones – the Steak Company and Crossbuck Brewing Tap Room. Upholstered stool seating, copper accents, and accent lighting give the Steak Company bar a formal, yet familiar feel. The lit open shelving, showcasing liquor bottles and glassware, creates a golden backdrop to the scene and contrasts with the shiny, industrial stainless steel of the open kitchen beyond. The Crossbuck Brewing Tap Room, on the other hand, is more playful, with ceramic tiles set into the bar, bright orange stools, and the shelves set against the windows where the bottles act as suncatchers creating colorful, dappled light in the space.
In the spirit of reusing original elements, the existing radiators were reclaimed, mounted on steel pipe, to act as a screen between the tap room and the corridor to the bathroom on the first floor, while existing schoolhouse doors were reused in a similar manner on the second floor.
The Walla Walla Steak Company fuses the best of the old and the new in each space it occupies to create a brand that is as distinctive as it is familiar. It anchors the School House District in what is sure to be a showcase in downtown Woodinville.

