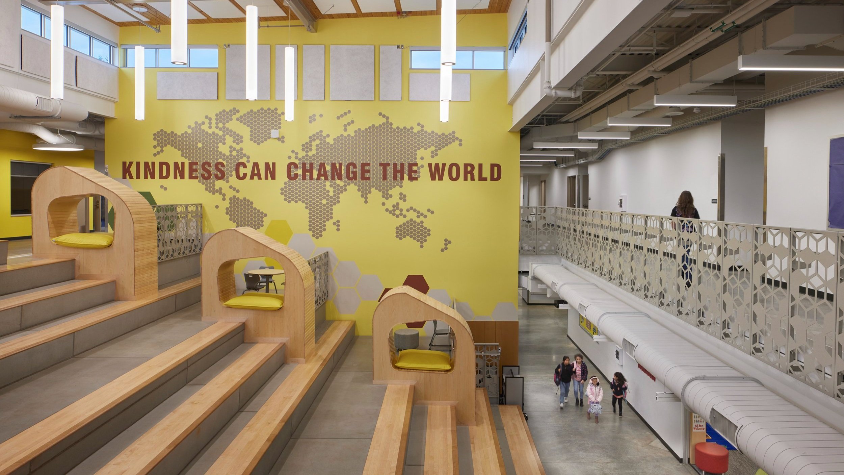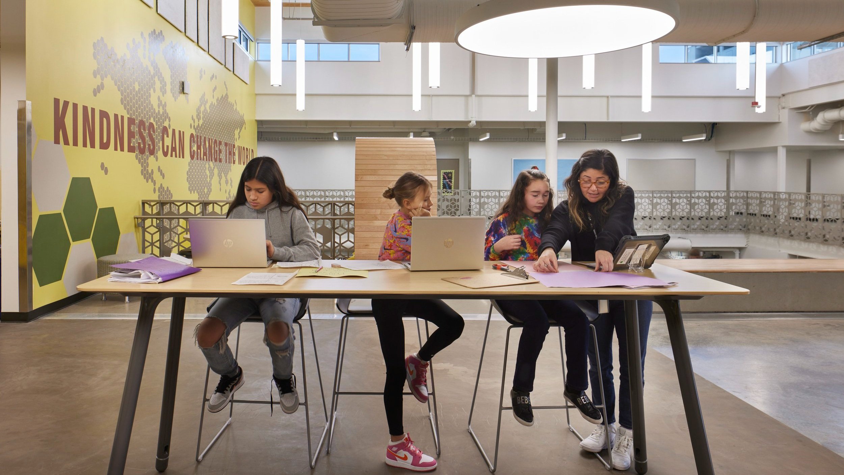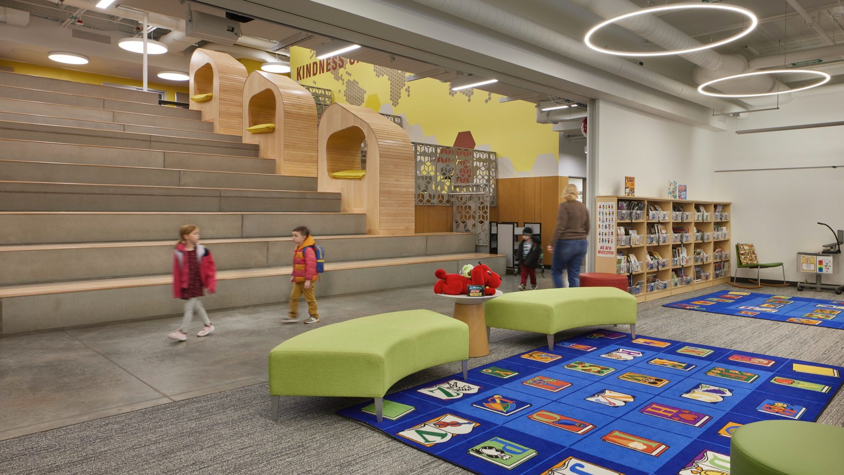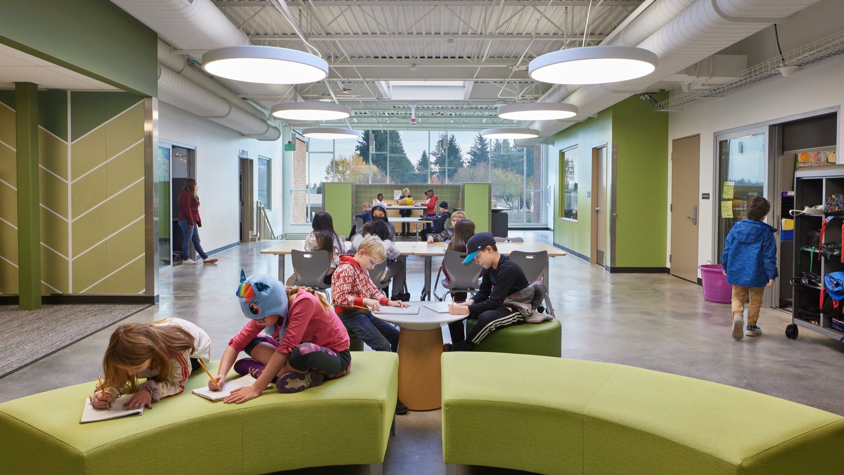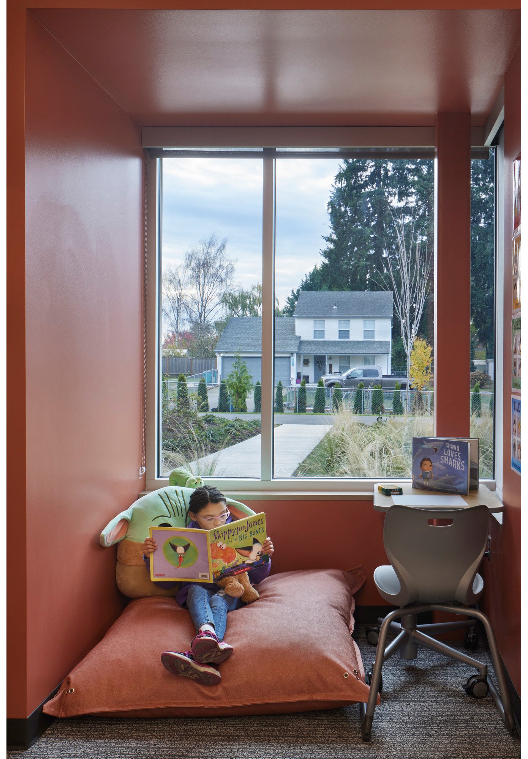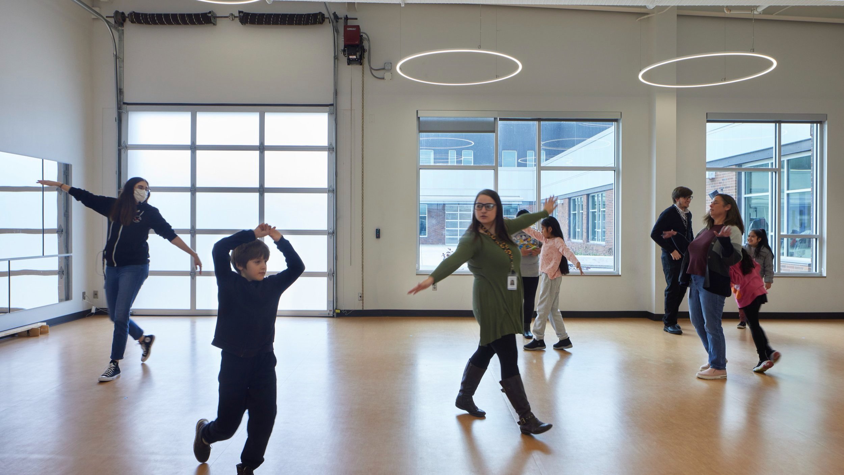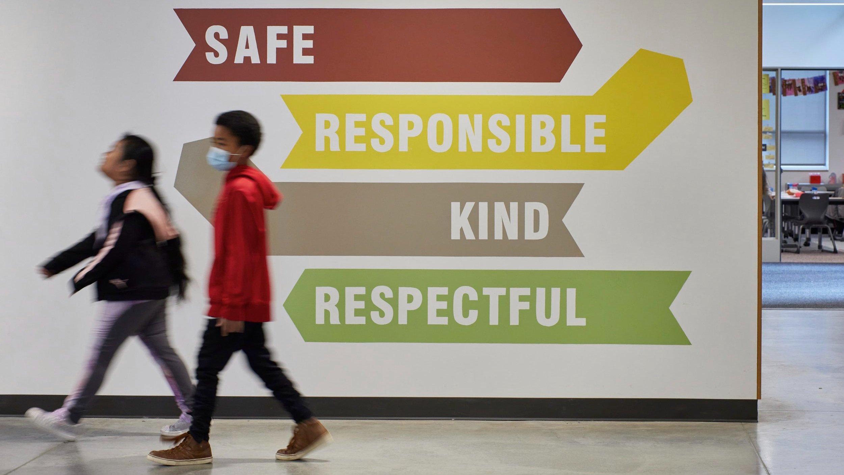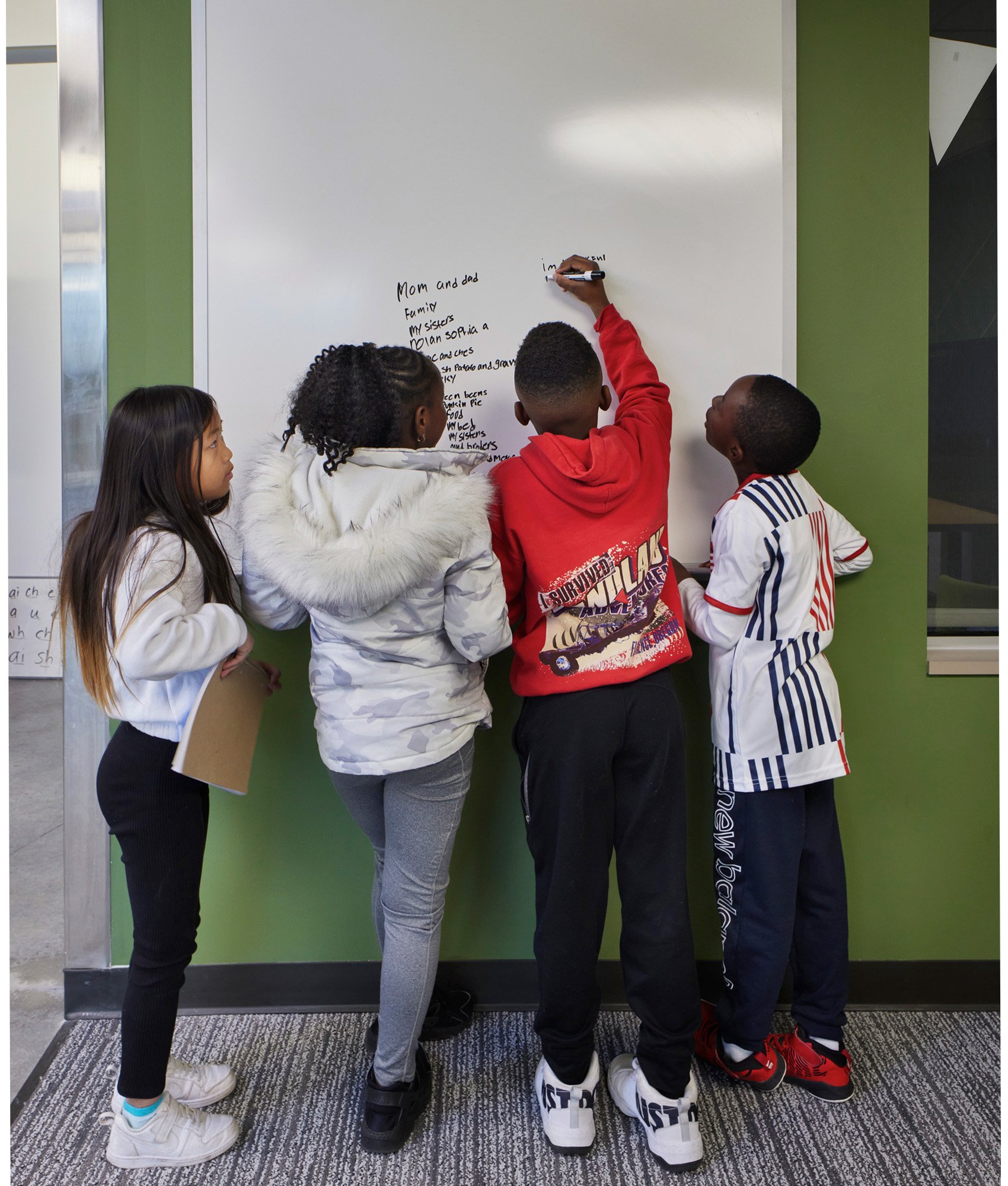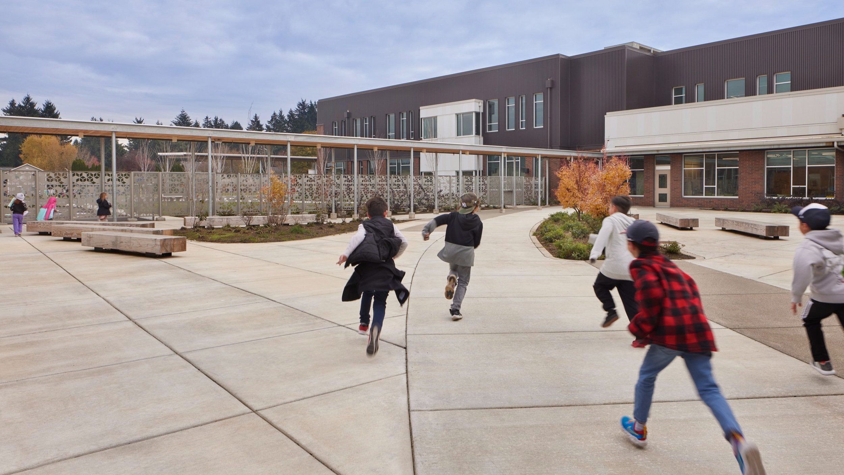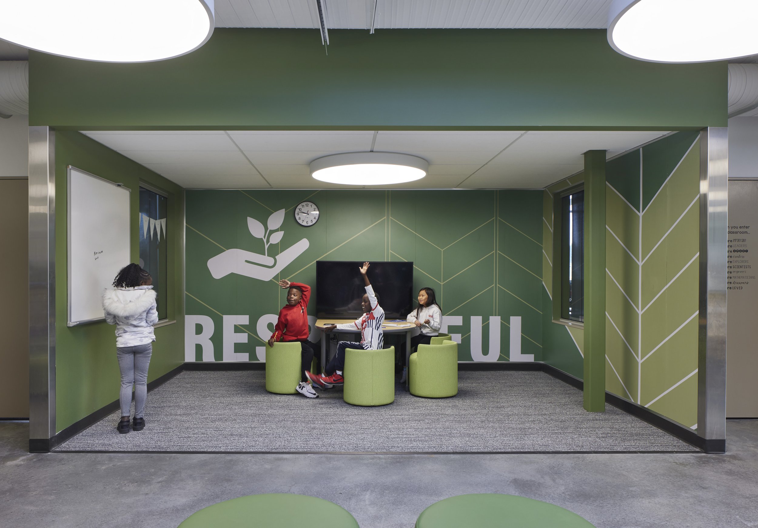Walnut Grove Elementary School
walnut grove elementary school
Vancouver, Washington
CLIENT
Vancouver Public Schools
size
90,000 sf
YEAR
2022
The Walnut Grove Elementary School replacement is based on our prototype Vancouver Public School’s Truman Elementary School. The school was designed around a central, welcoming entry, which emphasizes and encourages the interaction between the school and the community. The pedestrian path, which was separated from vehicular circulation, is punctuated with open spaces that are also community-use spaces. Transparency from the interior to exterior provides added security.
Beyond the open entrance are two connected buildings. The south building features flexible learning communities, or pods, with perimeter classrooms opening onto a studio learning area. The studio area has smaller individual breakout learning spaces as well as a makerspace to encourage hands-on learning. In addition to the adaptable learning spaces of the south building, Truman features a large learning stair with reading nooks, small study spaces, and direct access to the media center. It is the intention of the media room staff to keep the moveable partitions between the two spaces open.
The North building houses the commons space which opens to the “fitnasium.” Instead of a traditional gymnasium, staff wanted a physical activity room that encourages movement and exploration beyond the typical physical education class.
Offices, movement, art, and music rooms are also located adjacent to the commons. A secure, central outdoor courtyard between the two buildings, provides opportunities for outdoor learning; the “fitnasium,” art, and movement spaces open out into it – extending the teaching space and connecting students to nature.
Sustainability and connection to nature were very important in the design. In addition to the secure courtyard, the learning spaces receive natural lighting and views to the exterior. Learning gardens and a walking path are features that allow students outdoor movement and exploration.

