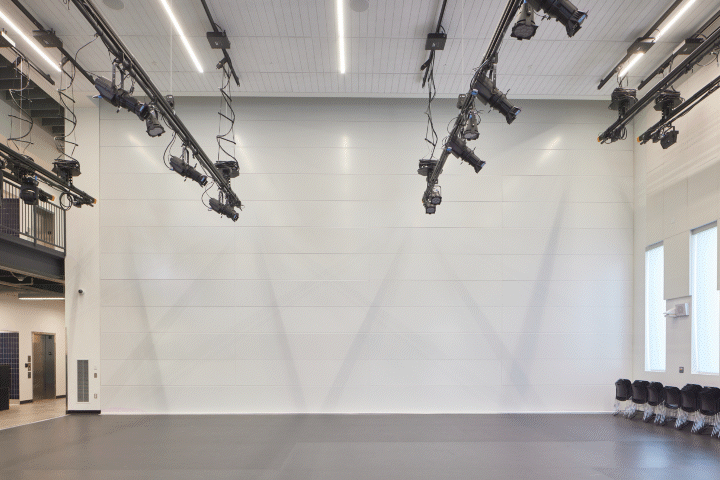Vancouver School of Arts and Academics Wins AIA SW Washington Merit Award
Vancouver School of Arts and Academics Wins AIA SW Washington Merit Award
We are proud to announce that Vancouver School of Arts and Academics (VSAA) won an AIA Southwest Washington Merit Award! Bassetti Architects received the award for the thoughtful design of the new two-story addition to the Vancouver, Washington school. The project complements the Vancouver Public School’s 6-12 grade arts program while ensuring functionality and aesthetics coexist in a natural way. Our firm is pleased to receive this achievement from AIA SW Washington and share the journey of the addition to the intimate arts focused school.
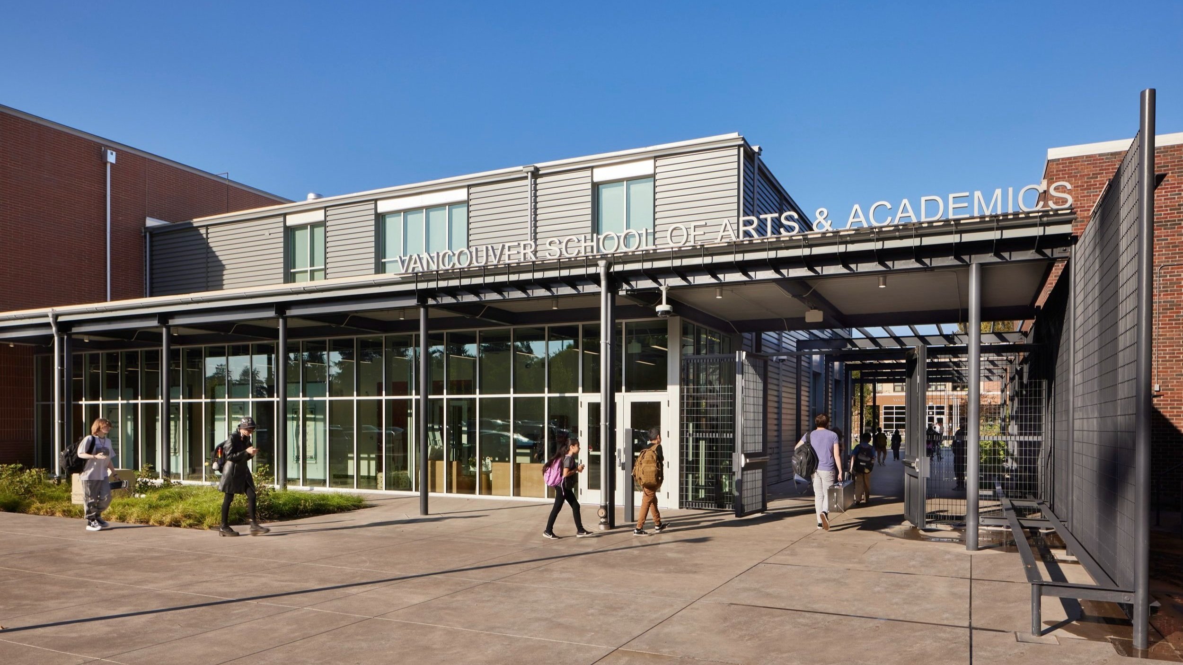
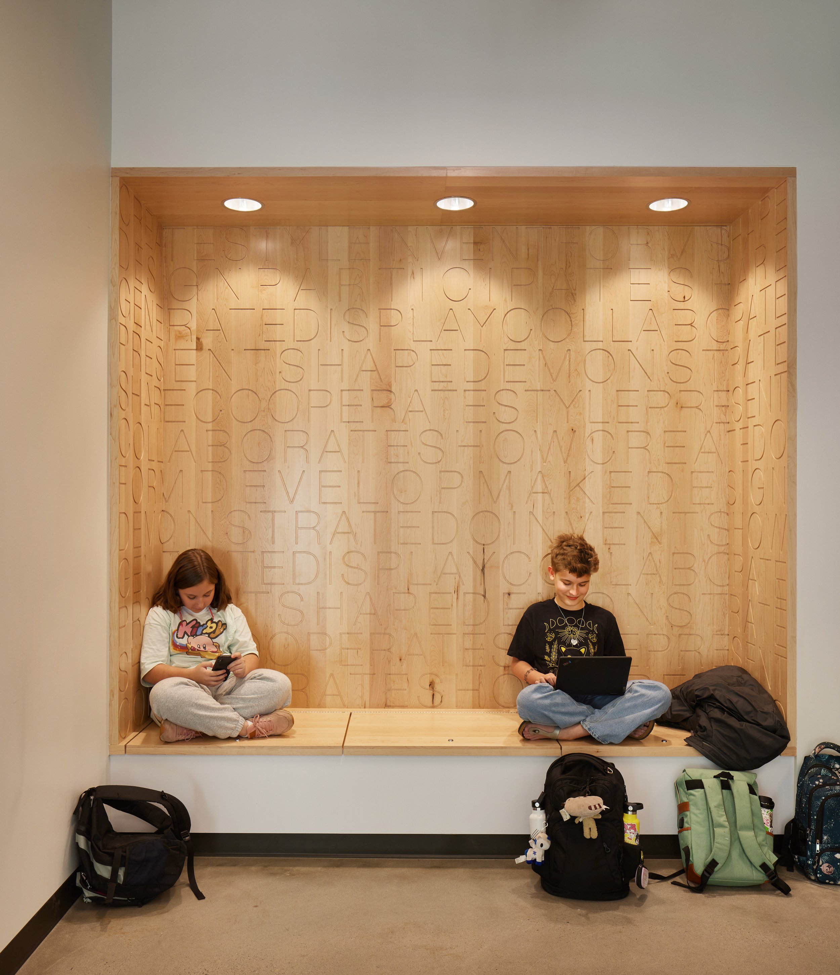
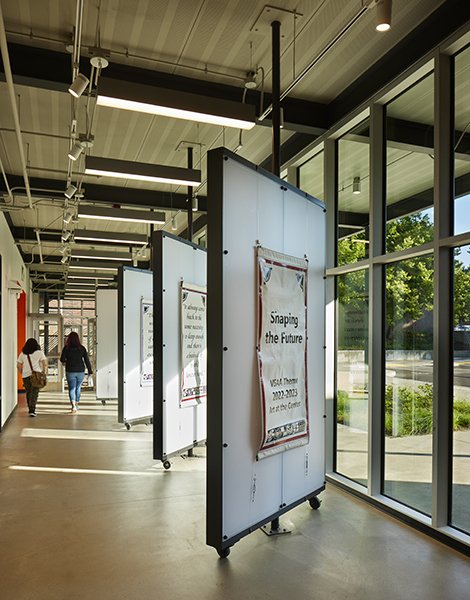
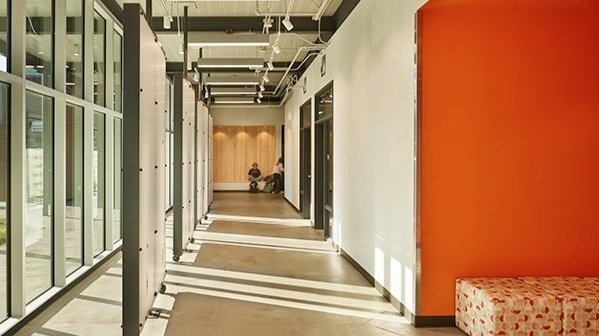
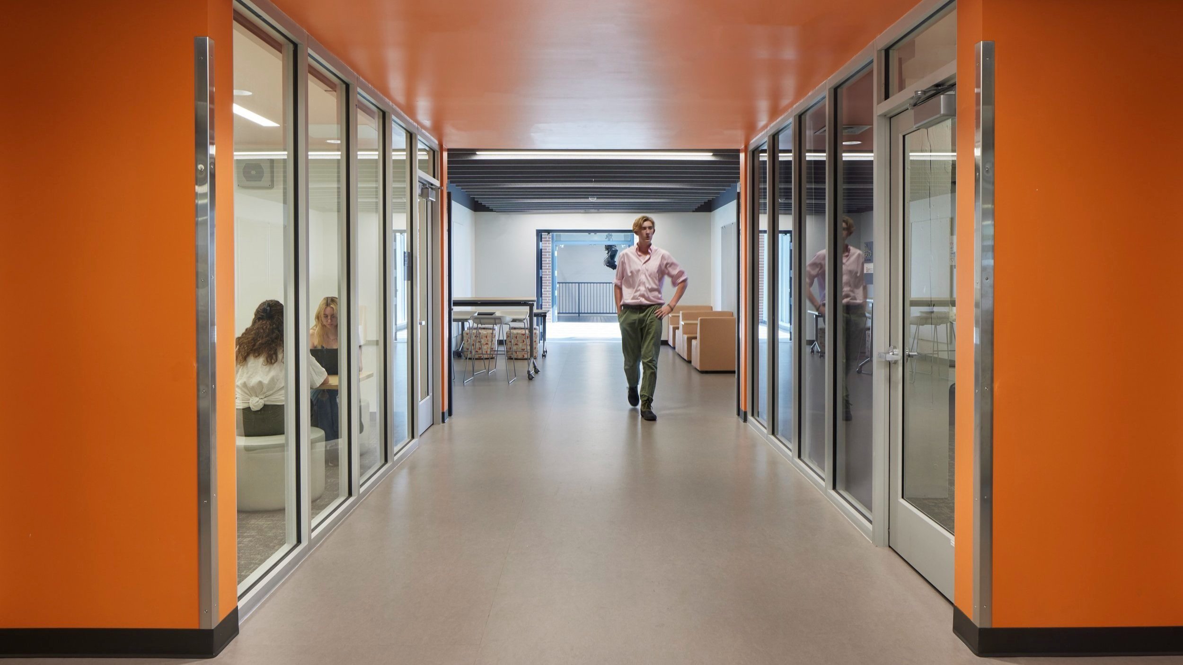
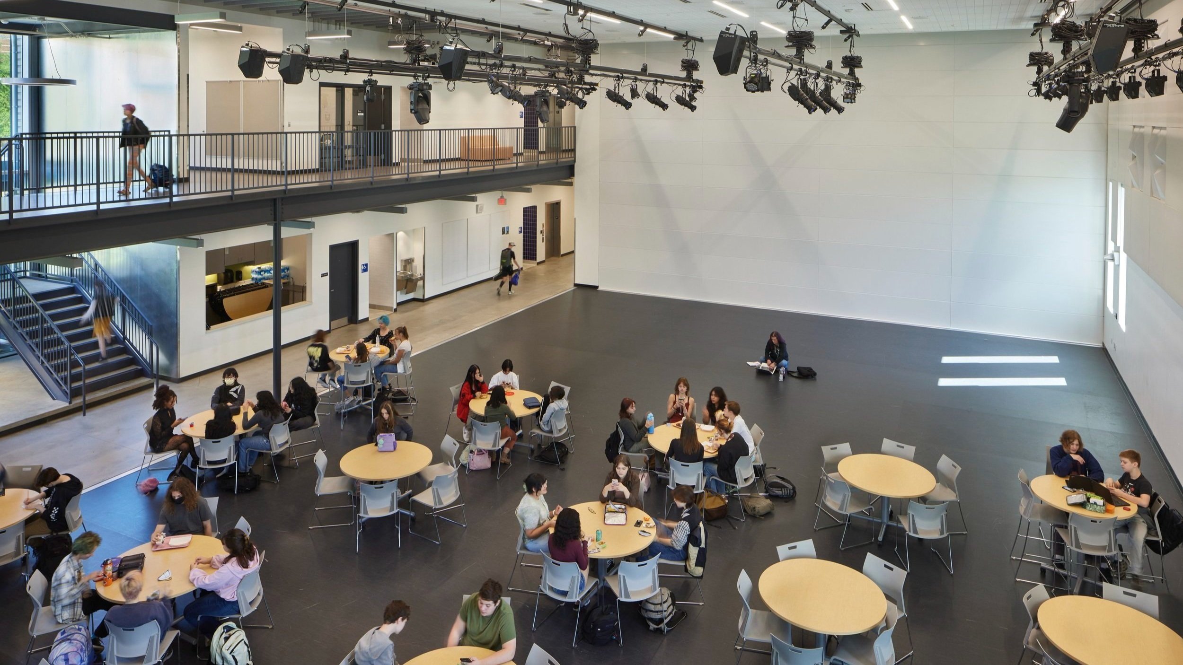
A Program for the Arts
The unique programming model at Vancouver Arts and Academics offers students in grades six through twelve the chance to explore many branches of the arts including visual, performing, literary, musical, and recording. The arts focus of the school emphasizes creativity and gives students the chance to learn from their teachers who are practicing artists. The school's Royal Durst Theatre, the primary venue for all-school events, proved insufficient to accommodate its 640 students and staff. Safety, security, and parking concerns further complicated day-to-day operations and larger community gatherings.
Through the design process involving stakeholder engagement with the Vancouver Public Schools community, it was determined that the three guiding principles for the new school included designing for the whole child, increased sustainability, and creating a space that accommodates the Vancouver community arts capstone. Bassetti worked with the District to ensure that the unique arts programming of the school was at the forefront of every design decision, while creating a more welcoming school and increasing capacity.
Abi Comeau (Architect) and Michael Davis (Principal)
An Educational Facility for Artists
With the guiding principles in mind, the design team was able to deliver more program within a limited budget. Innovative design solutions were used to display student work to serve as ever-changing decor throughout the school. The hallways now feature wood paneling throughout the school where student artwork can be hung and viewed. Additionally, gallery space was created with rotating operable partitions that can be viewed upon entry into the school.
The new two-story building addition provides state of the art science labs and flexible assembly spaces. This highly flexible building addition efficiently utilizes 6,000 square feet for a black box theater, gym, and commons. The commons can be viewed from above on the second story, creating a central hub for a community feel. By lifting the Sky Fold wall and deploying two telescoping bleachers, the black box theater opens into the commons creating one large flexible assembly space. Two general classrooms, two science classrooms, and several co-op spaces complete the building program. The design prioritizes a focused secure entry point to the campus creating a welcoming, safe, single point of entry for students and visitors. Much of the new design features flexible space that can accommodate multiple types of programs as well as varied types of learning. Operable partitions within the classrooms were used in the design to allow for varied space sizes, and ultimately allow for more adaptability in the future.
Sky Fold wall and retractable seating extends flexible space.
In Pursuit of Design Excellence
Bassetti Architects shares a parallel vision with AIA Southwest Washington which empowers through advocacy, community, and education. Designing excellence in Pre-K-12 and higher educational spaces for over six decades, Bassetti understands the impact school facilities have on students and their futures. We seek to create educational projects which mirror those that learn within their walls, encourage next steps, and empower the community.


