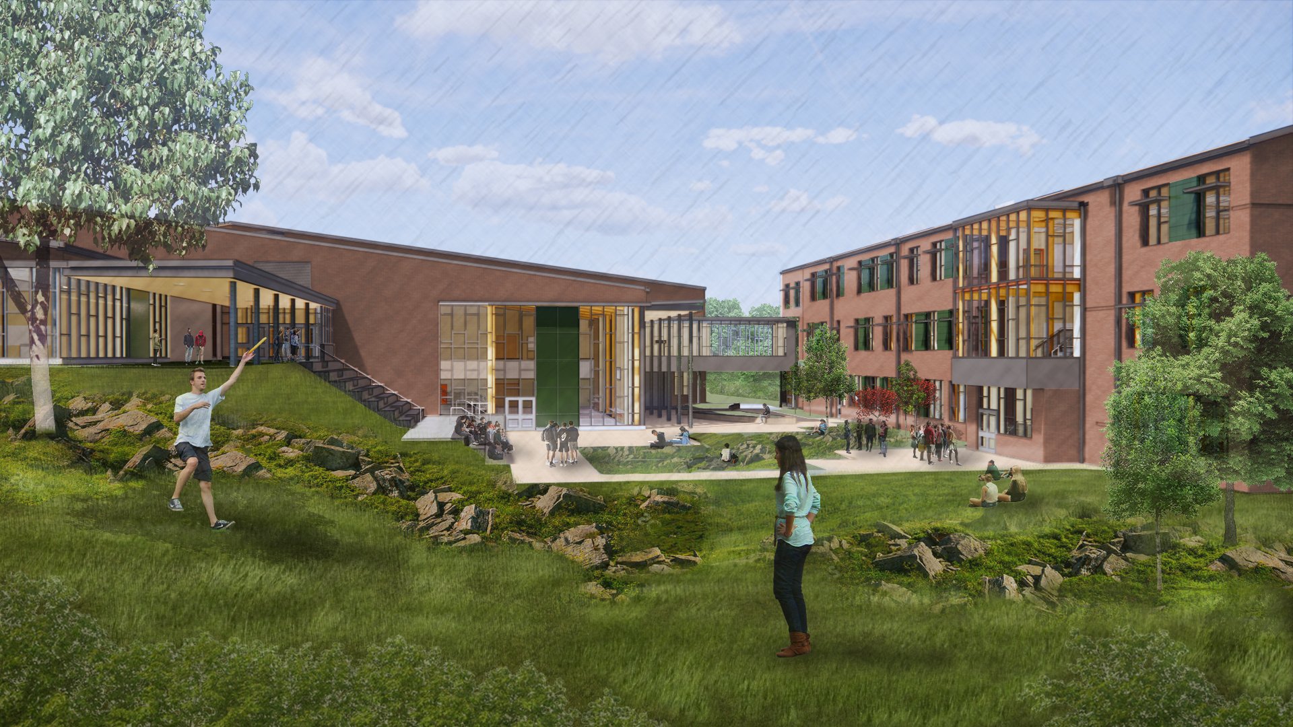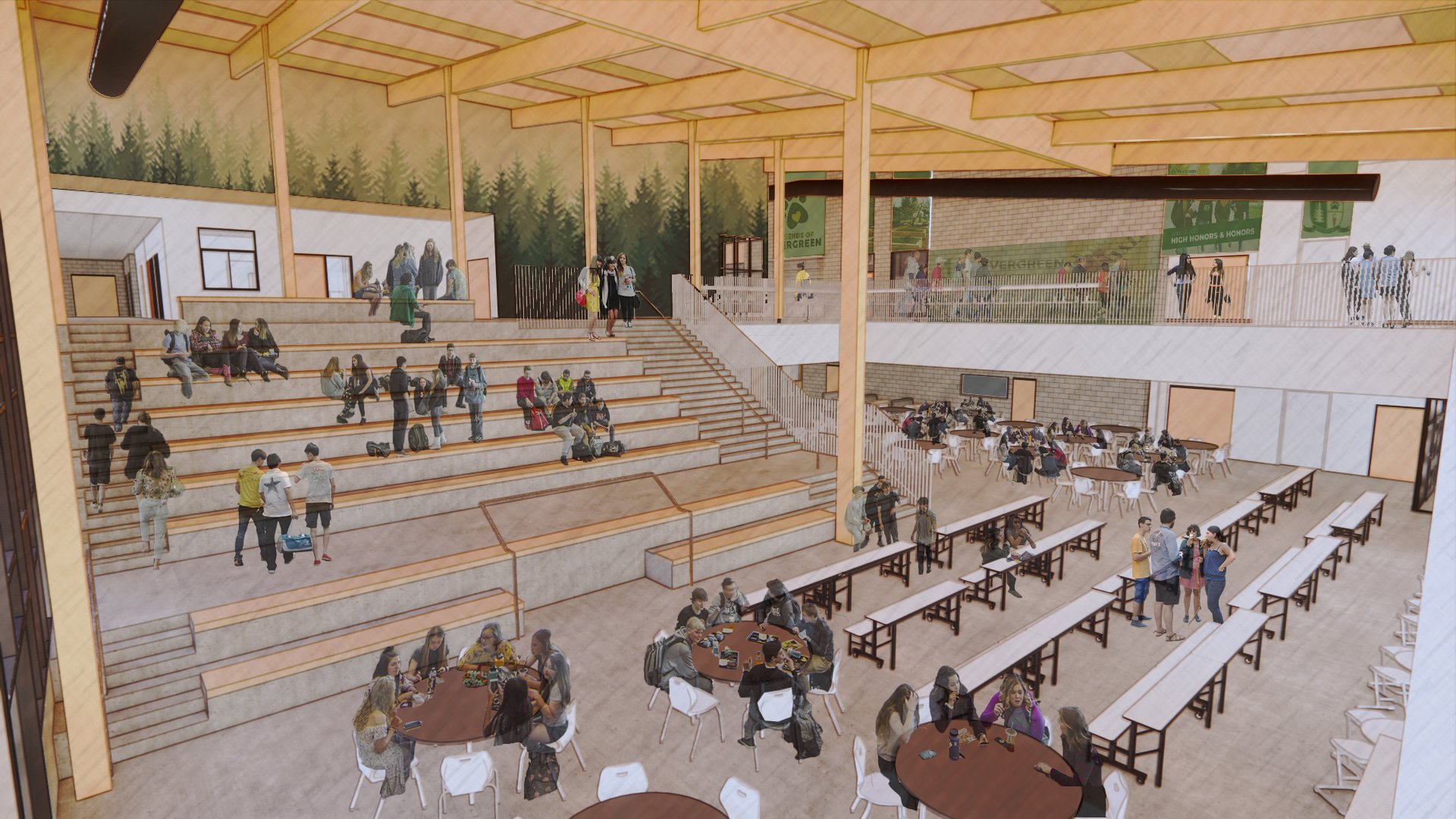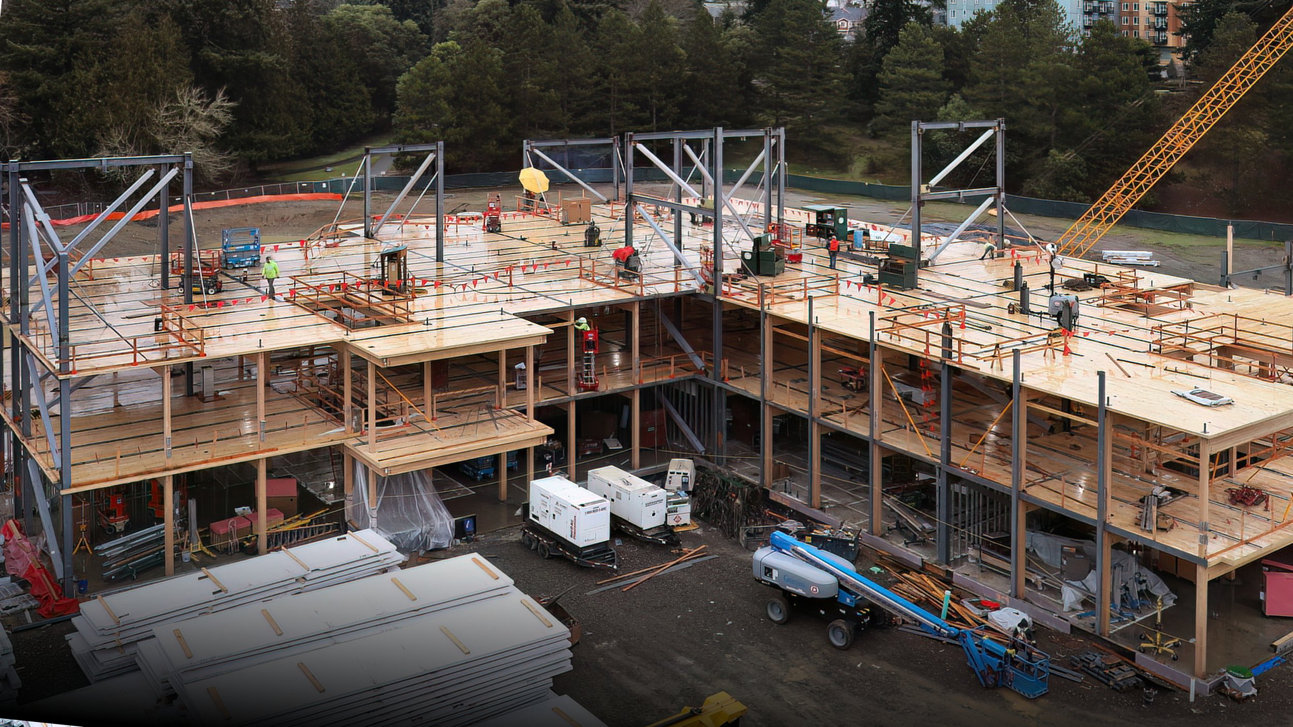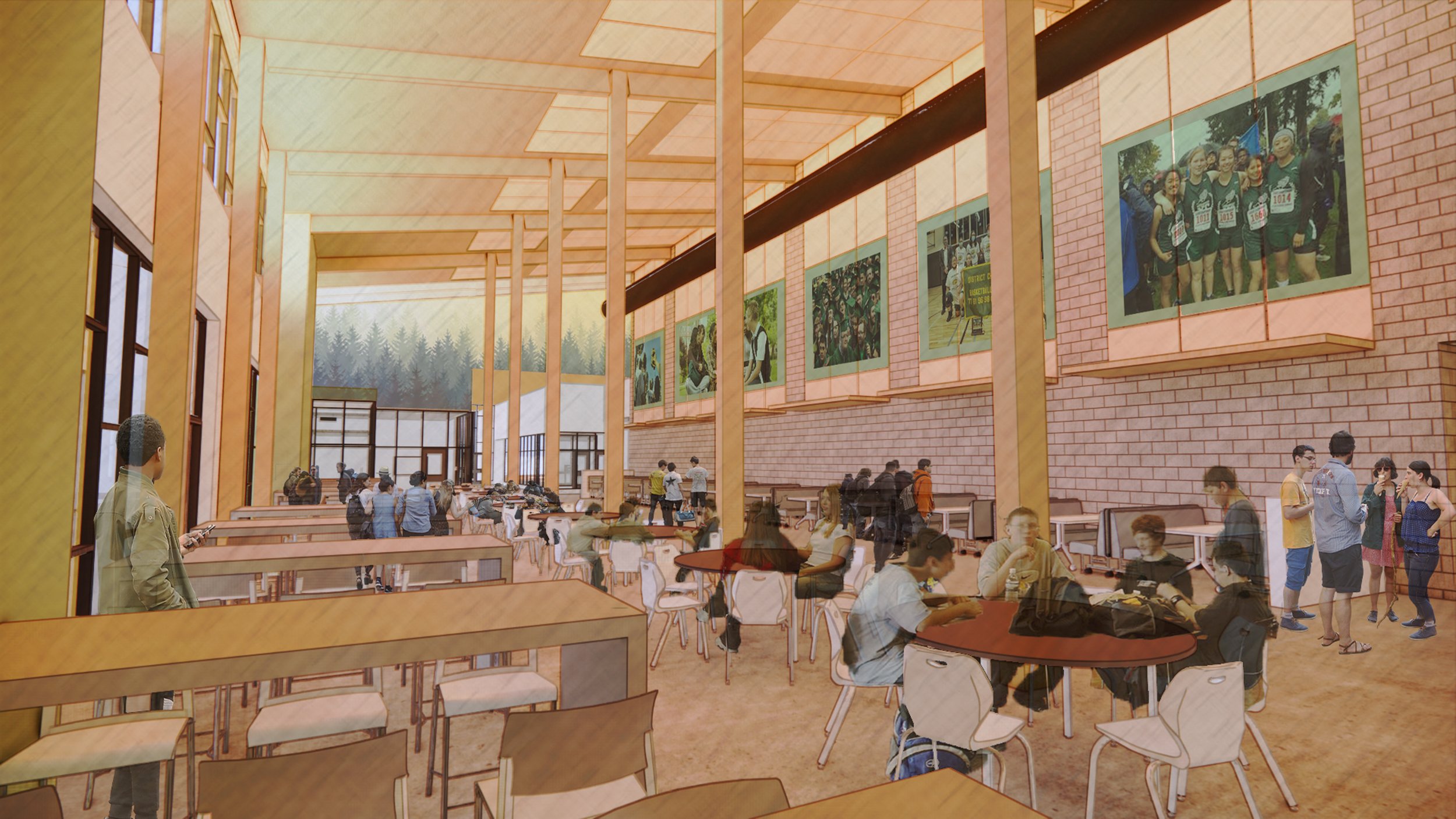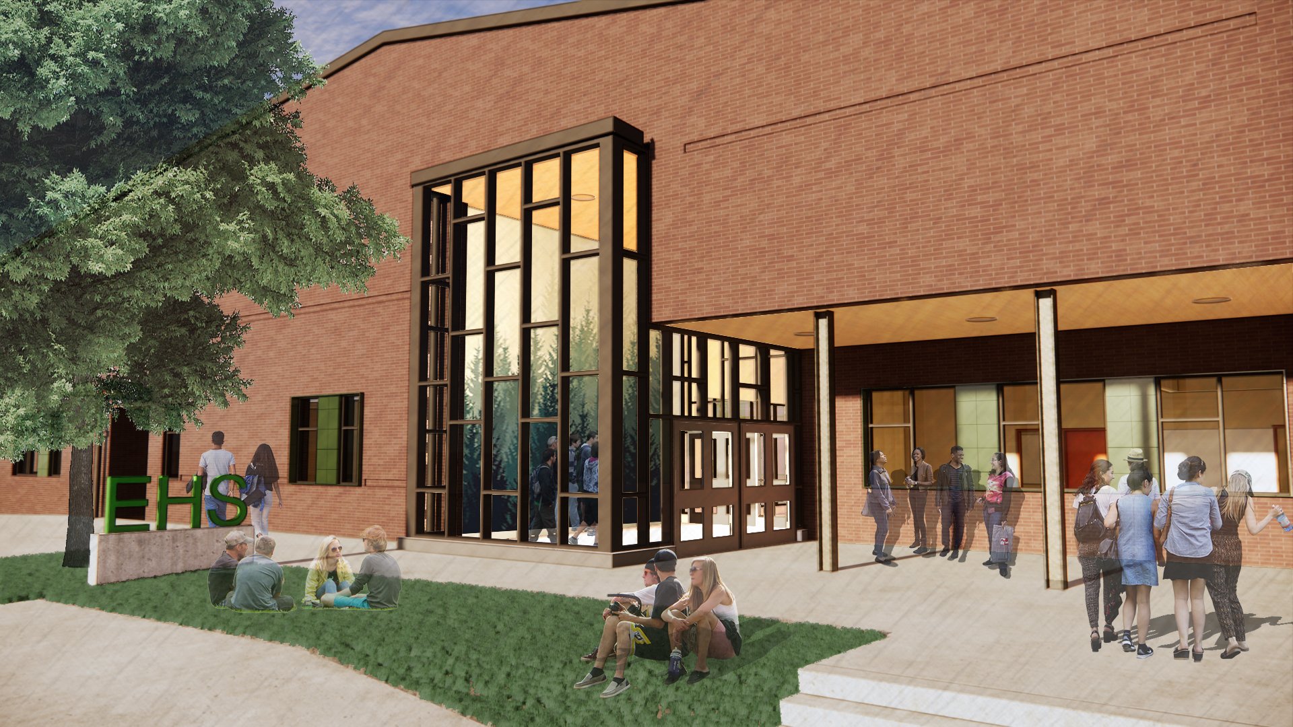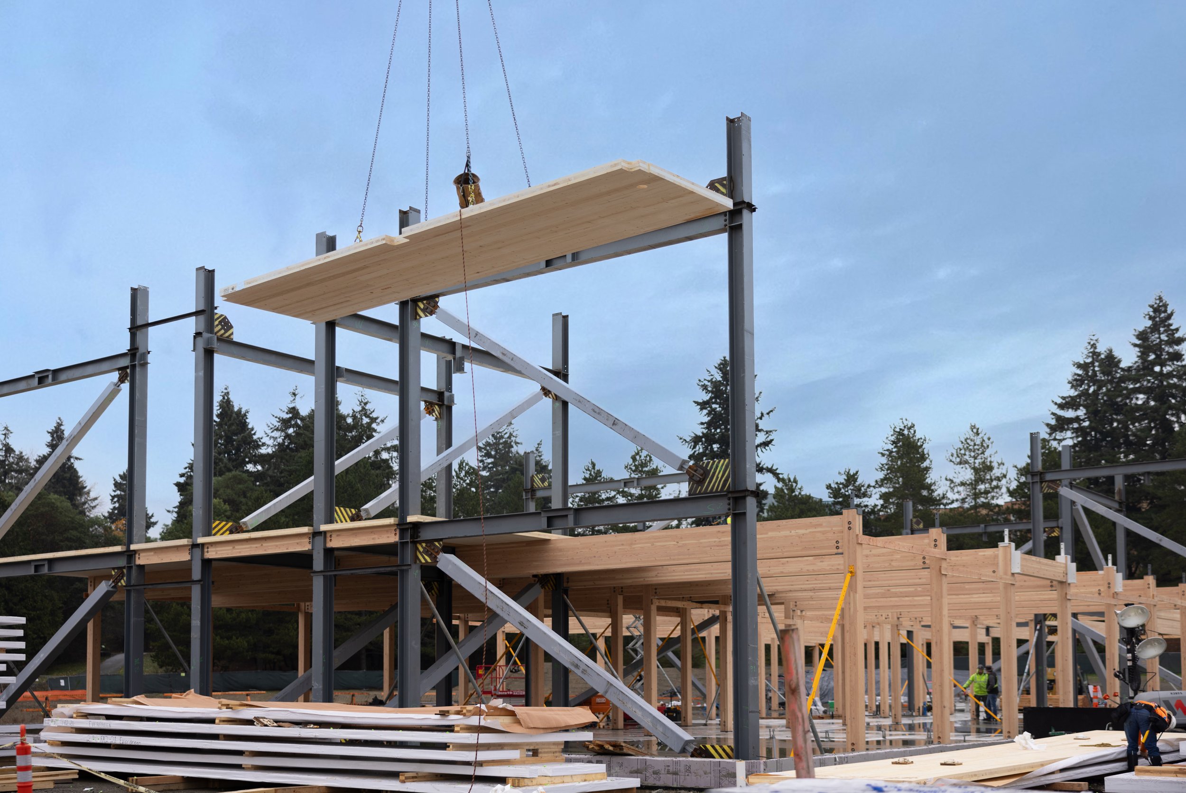Evergreen High School
evergreen high school
Seattle, Washington
Client
Highline Public Schools
size
214,000 sf
year
2025
The story of Evergreen High School’s redevelopment is interwoven between people and place. The place is a bucolic landscape that has been sculpted over time by glaciers, erosion, and human development. The site is characterized by a relatively natural yet urban setting that includes undulating landscape surfaces, mature trees, structured playfields, and Lakewood County Park.
Evergreen High School’s motto is Dig Deep, Rise Up, Branch Out. It expresses the aspirations of the school community – the people. After developing an understanding of the priorities of school and community stakeholders and touring exemplar high school facilities to examine ‘best practices’, the design team developed a set of Design Goals for the new Evergreen High School that enhance the nexus of people and place:
Reinforce and strengthen the connection between the school and Lakewood Park
Celebrate existing evergreen trees
Regenerate portions of the site to their previous natural state
Locate student commons at the center of the building with direct connections to major program pieces
Strong indoor/outdoor connections
Warm and welcoming outdoor gathering areas
Flexible layout that promotes a variety of learning styles and curriculum models
From an understanding of place, we seek to enhance and express the regeneration of the site, the glaciation that shaped the larger region, the historic watercourse (labelled an unclassified stream) that evokes the concept of erosion, and the current generation of large conifer trees. Each of these temporal layers are strong drivers of the site planning concept and building forms.
From an understanding of people, we seek to develop a safe place nestled into the elegant site; welcoming entries that provide shelter and support security for all; engaging public spaces that encourage community gathering; differentiated spaces that support diverse social and academic activities and interactions; quiet spaces that enhance collaboration and individual focus; learning neighborhoods that support rigorous learning and personalized connections between students and adults; flexible layouts that support evolving pedagogies; and visible learning that inspires exploration and critical thinking.

