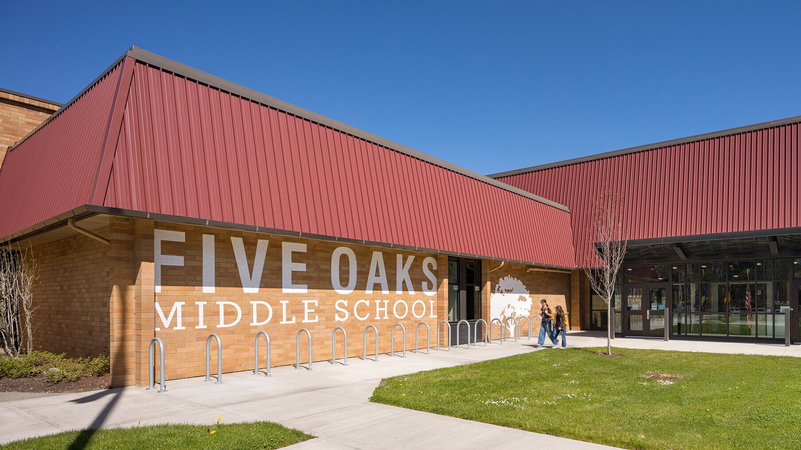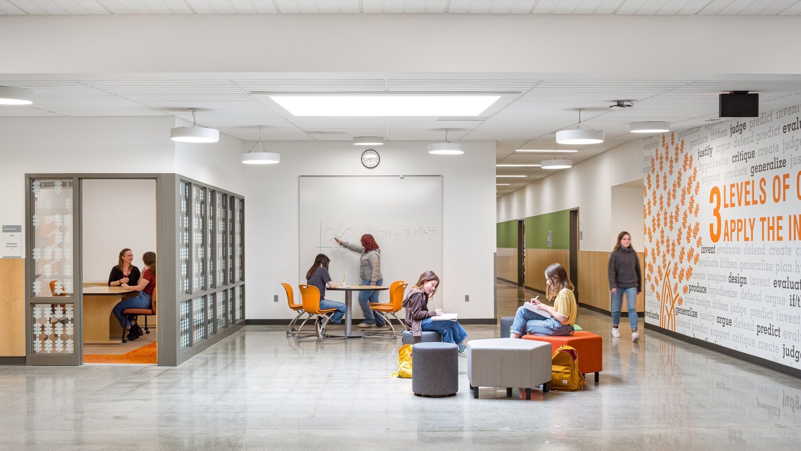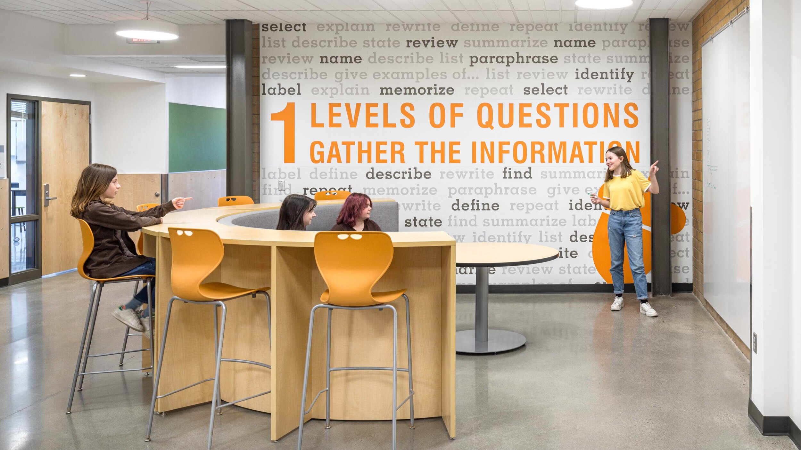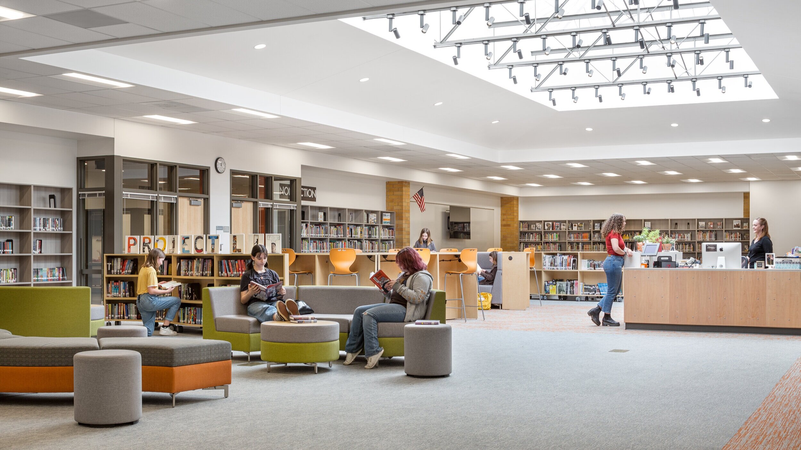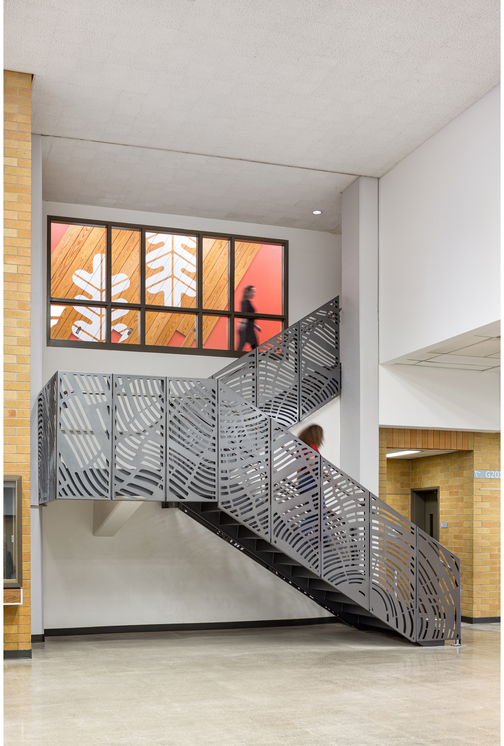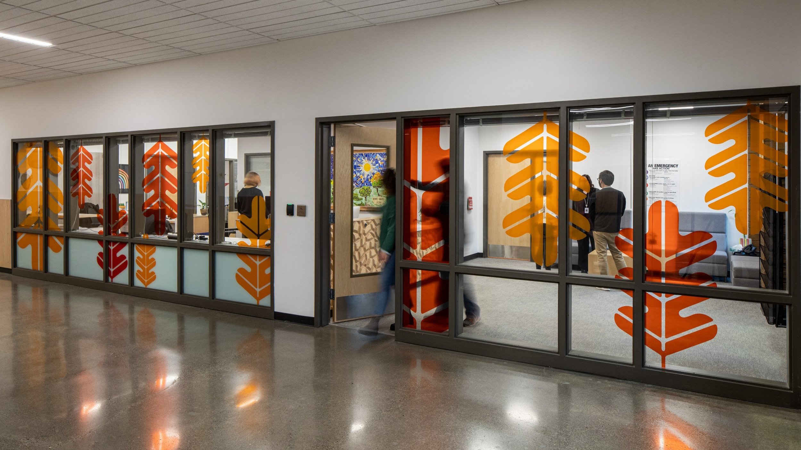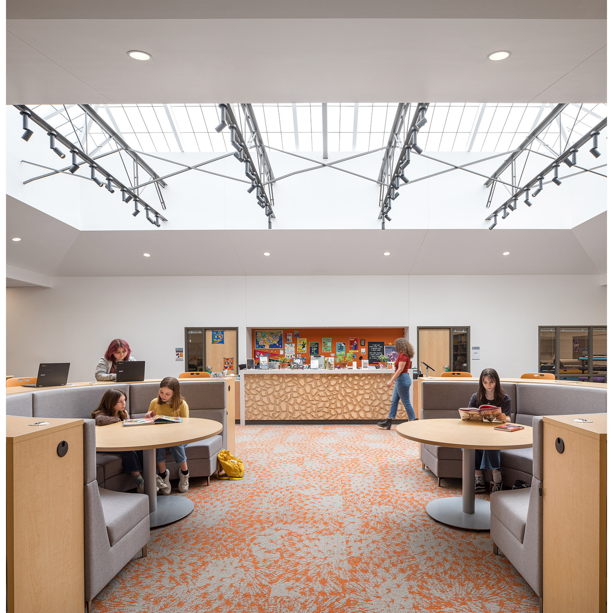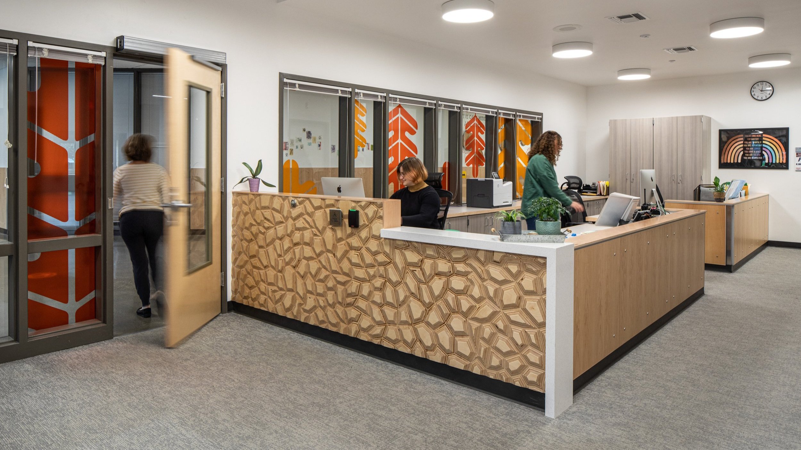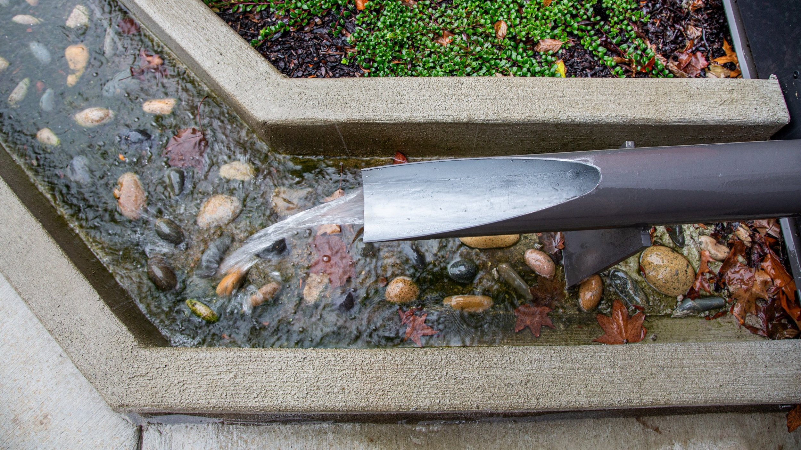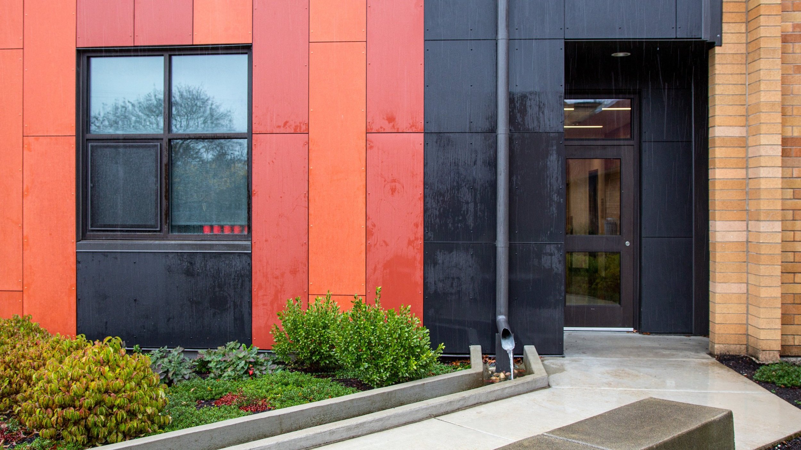Five Oaks Middle School
five oaks middle school
Beaverton, Oregon
CLIENT
Beaverton School District
size
153,500 sf
YEAR
2021
Five Oaks Middle School is a newly expanded and renovated school in the Beaverton School District. Five Oaks Middle School’s existing one-story building was originally constructed in 1976 with an open classroom design. Alterations in subsequent years led to inharmonious configurations, which required passage through one classroom to reach another. This also resulted in interior classrooms with no natural light, inadequate science labs, a front office without control over building access for visitors, and limited gymnasium capacity.
Our designs modernized the building, addressed repair requirements, added science lab support areas, and expanded teaching areas. Our work also includes modification of the school entry to control access through a single point of entry at the administrative office, HVAC replacement, and finishes upgrades throughout. Work was performed in three phases on an occupied site.
This school is unique in that it houses multiple programs, including Five Oaks Middle School, the Rachel Carson program, and a community garden that is in partnership with the Oregon Food Bank. The design team capitalized on the strength of bringing different programming together, by creating adjacent outdoor learning spaces for each program to work alongside each other.
The design of the school emphasizes the relationship between nature and the building, by including biophilic designs throughout the school and incorporating oak trees into motivational designs on the wall. In-house graphic designers designed graphics that play into the larger sustainability message of the project, which encouraged the use of sustainable materials and re-use of trees cut down. From the start, the project chose the sustainable route by keeping the existing building and greatly reducing carbon output by not rebuilding from the ground up.

