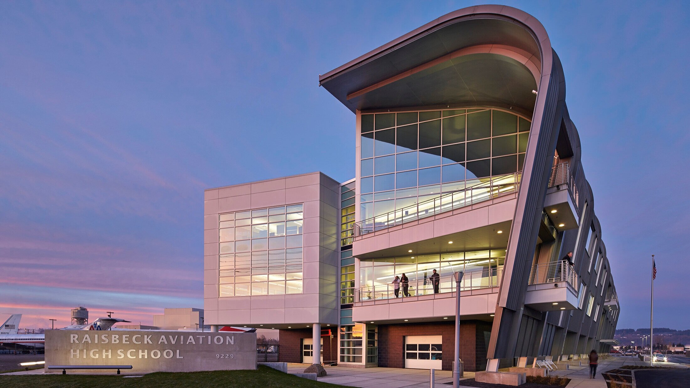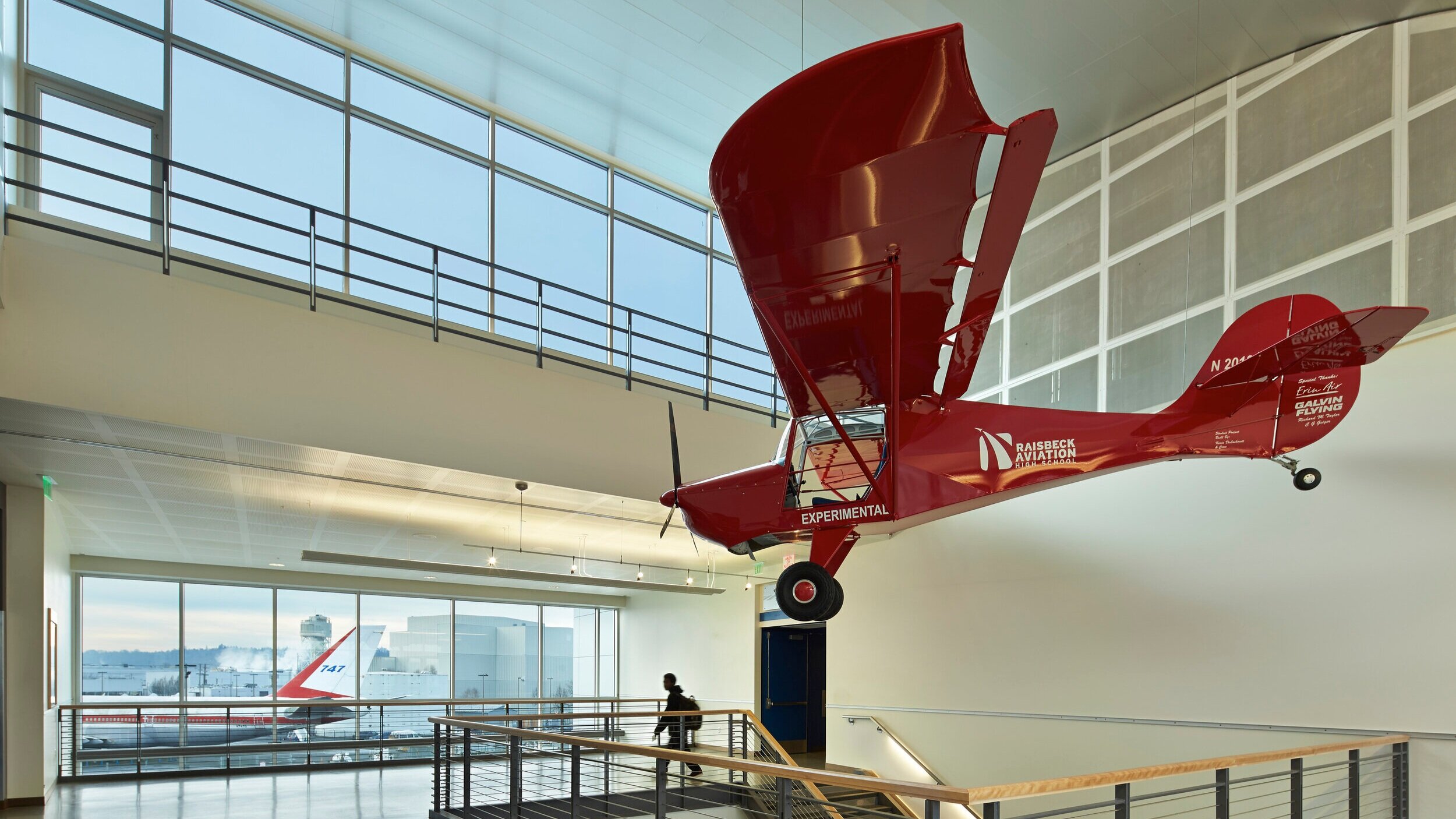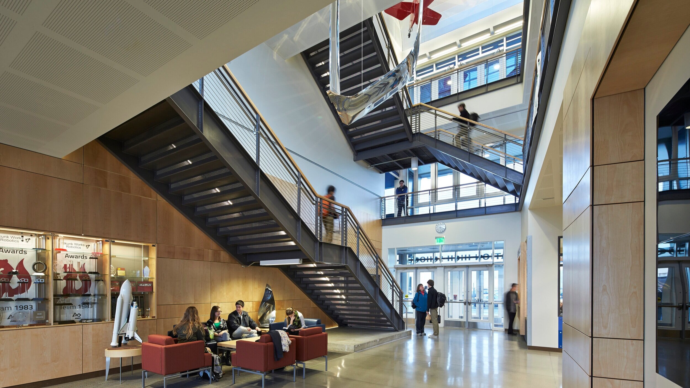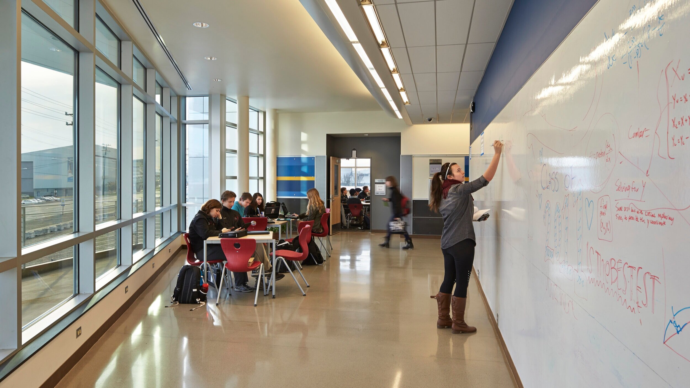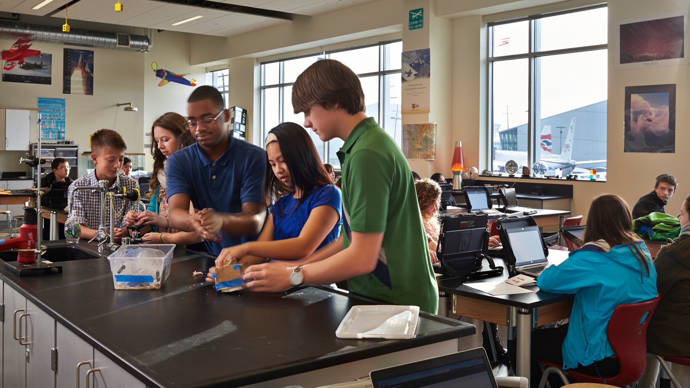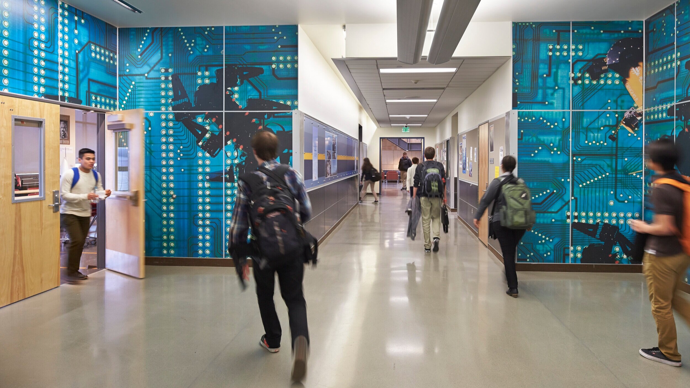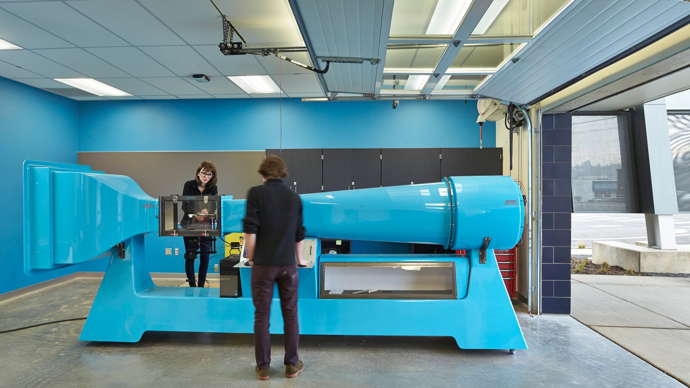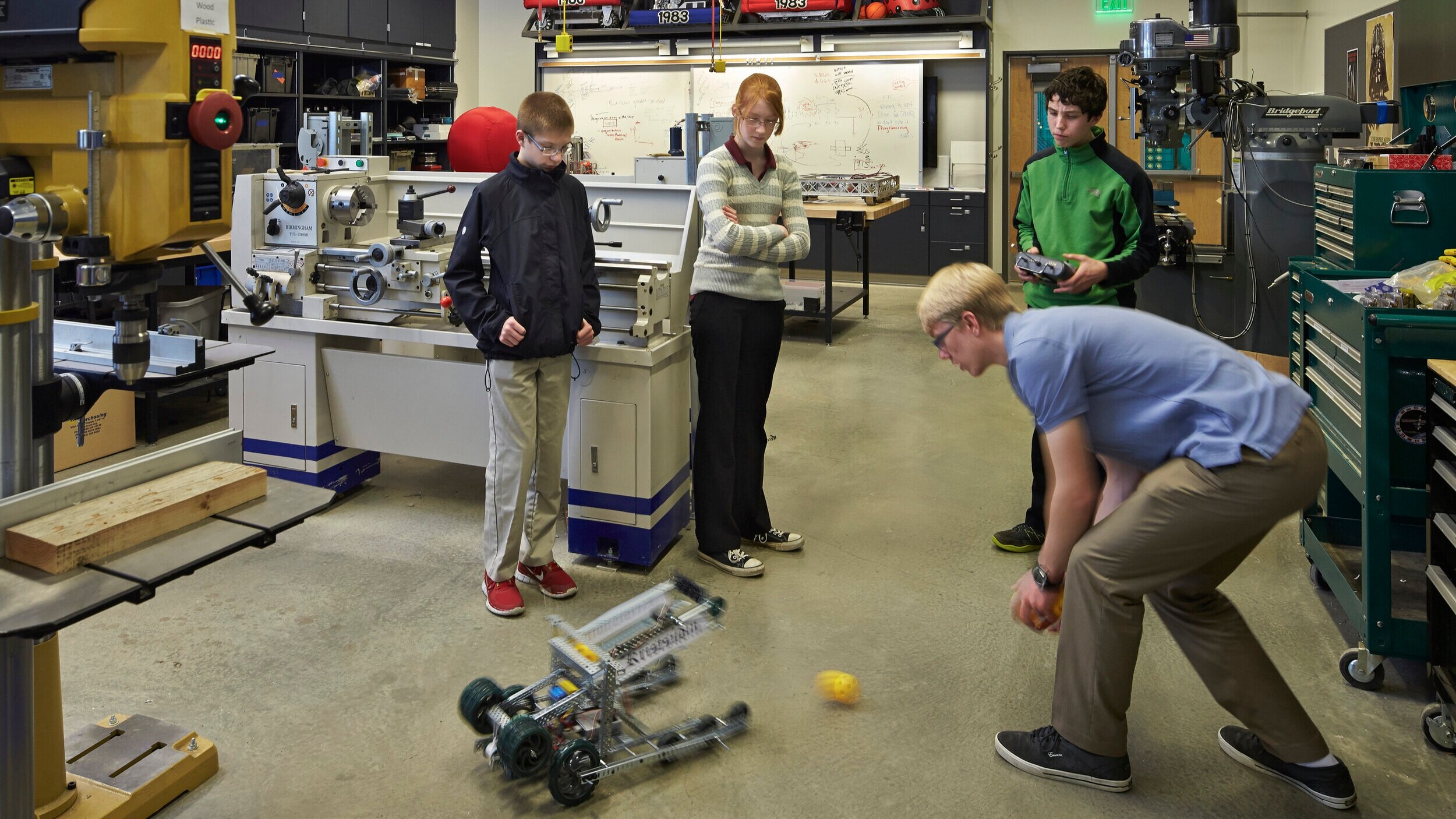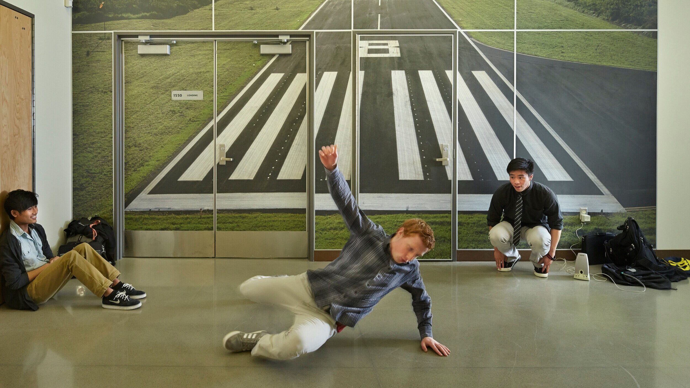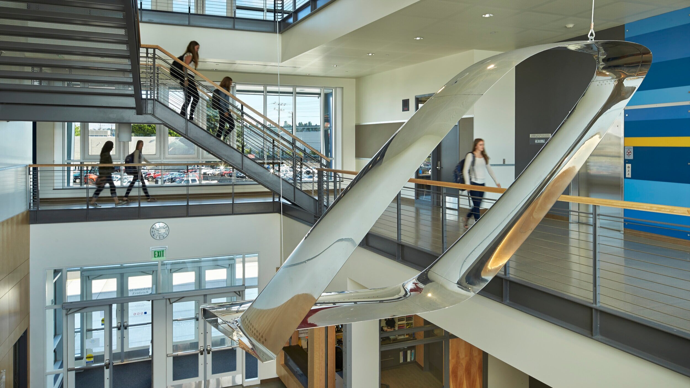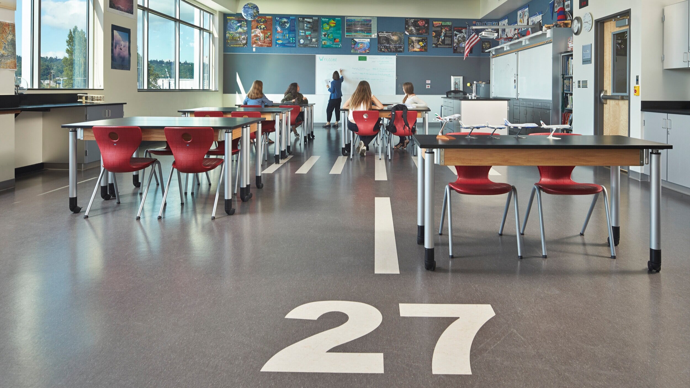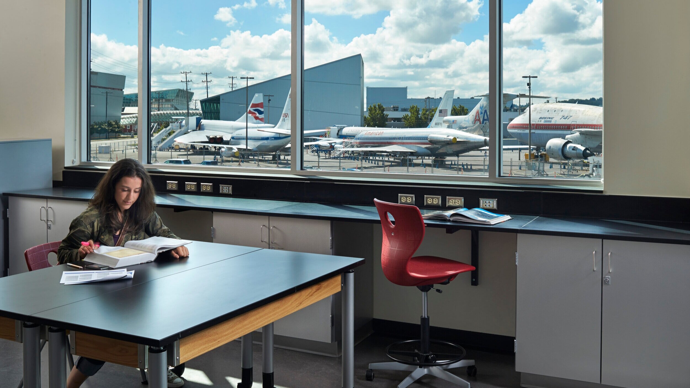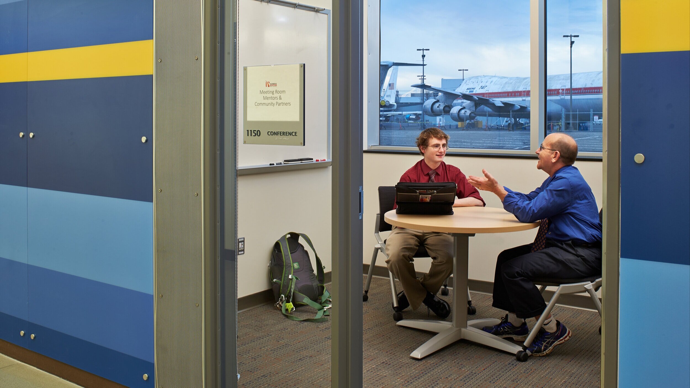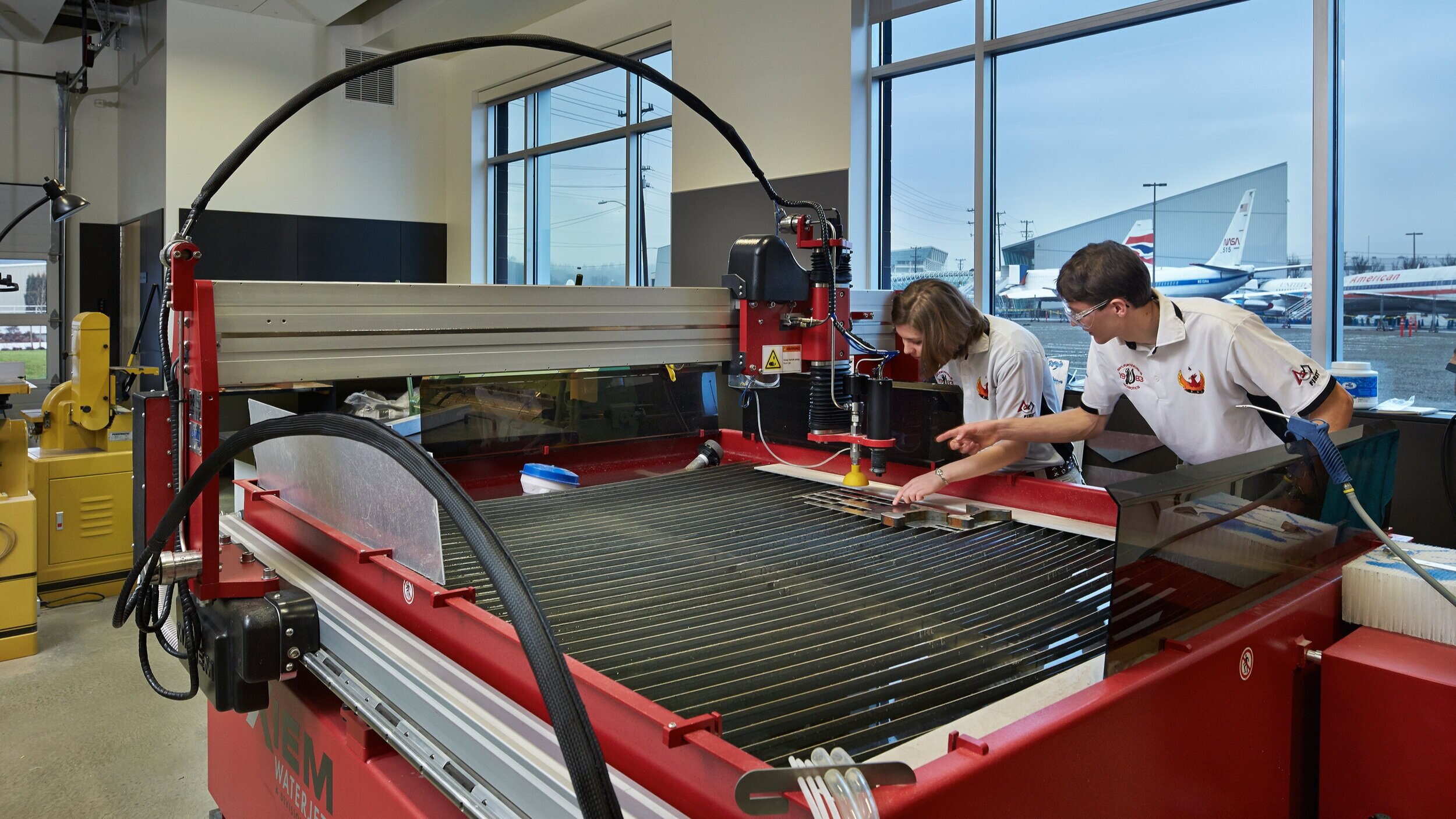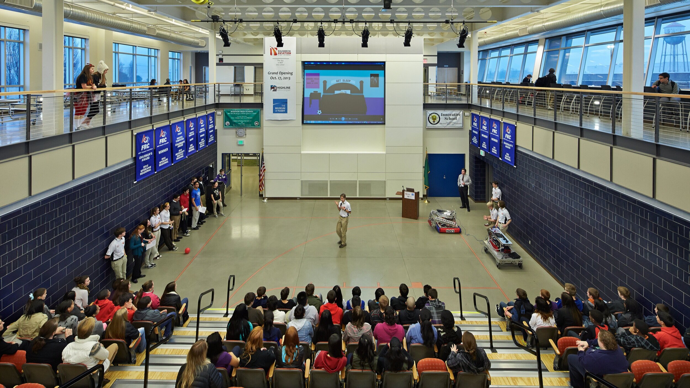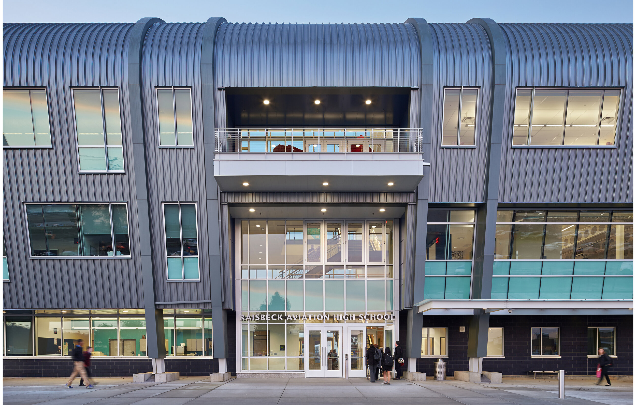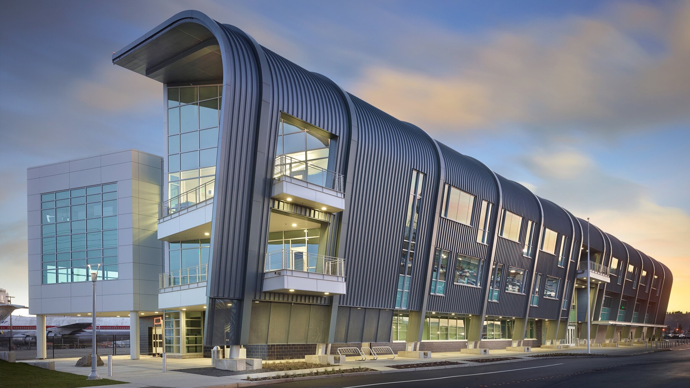Raisbeck Aviation High School
raisbeck aviation high school
Tukwila, Washington
Client
Highline Public Schools
Size
86,350 sf
Year
2014
Awards
2015, Association for Learning Environments (A4LE), James D. MacConnell Award, Finalist
2015, Association for Learning Environments (A4LE), Polished Apple, Merit Award
2014, Council of Educational Facility Planners International (CEFPI - Now A4LE), New Construction, Merit Award
2011, Council of Educational Facility Planners International (CEFPI - Now A4LE), Polished Apple, People’s Choice Award
Raisbeck Aviation High School (RAHS) was conceived as a response to Highline Public Schools’ deep desire to give students access to aeronautics and aviation professions, the school’s proximity to the aviation industry, and an educational vision that melds hands-on, project-based learning with academic rigor. The new 400-student STEM (Science, Technology, Engineering, and Math) school enables students to flourish through co-location with the Museum of Flight and immersion in aerospace and aviation.
The design responds to the site and program with a three-story building featuring: a grand central stairway that provides a social heart to the school, informal learning opportunities, and student display areas. Learning clusters radiate from the center stairs, each with a flexible breakout area overlooking either airport activity to the east, or boat traffic on the Duwamish River to the west. The commons and multi-purpose room work together to transform into one, two-level space enabling students to deliver formal presentations to industry partners and the student body.
Labs are designed to support the robotics program and are outfitted with equipment, technology, and a wind tunnel to encourage a broad range of exploration. Ground floor labs promote educational partnership with the Museum of Flight by opening directly to the museum’s Airpark – an outdoor aircraft gallery where prestigious planes are exhibited. Small conference rooms support the school’s mentor/student agenda and provide private areas for discussion and exchange.

