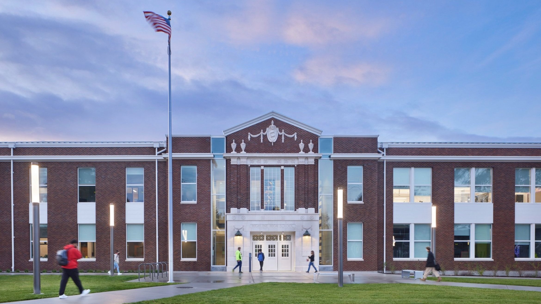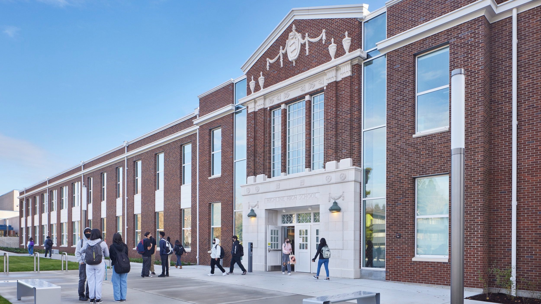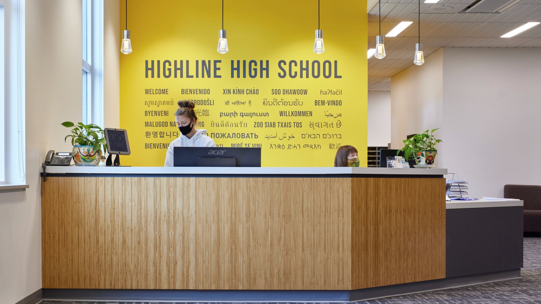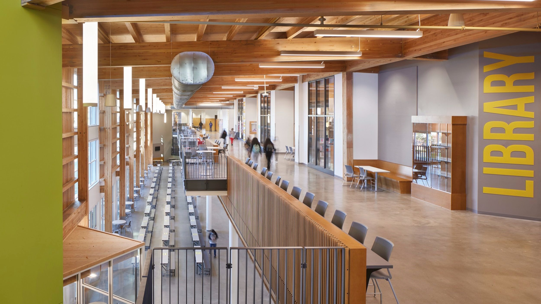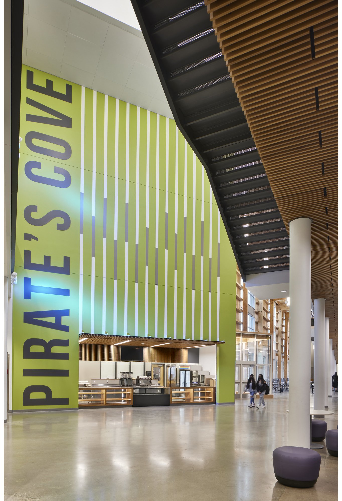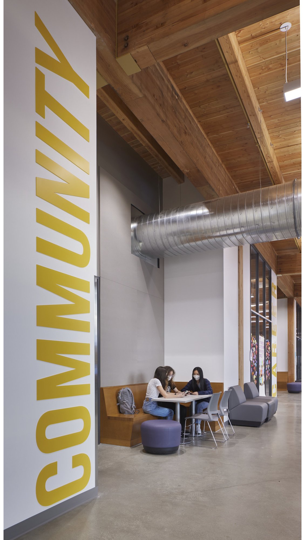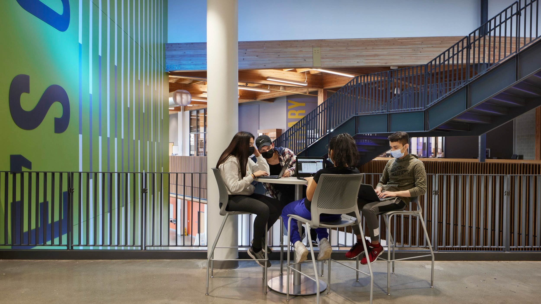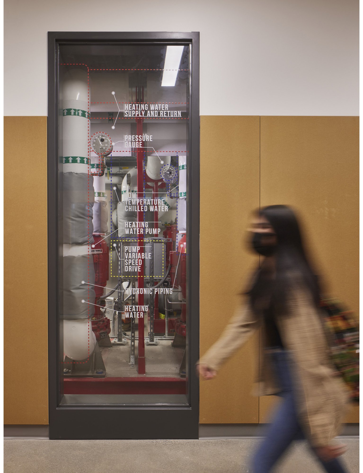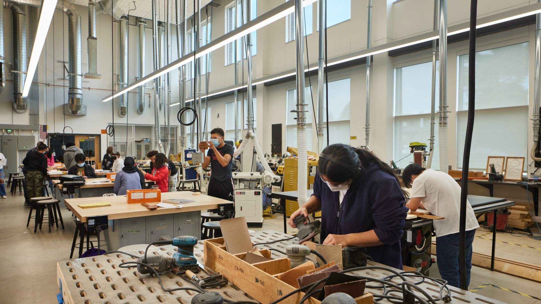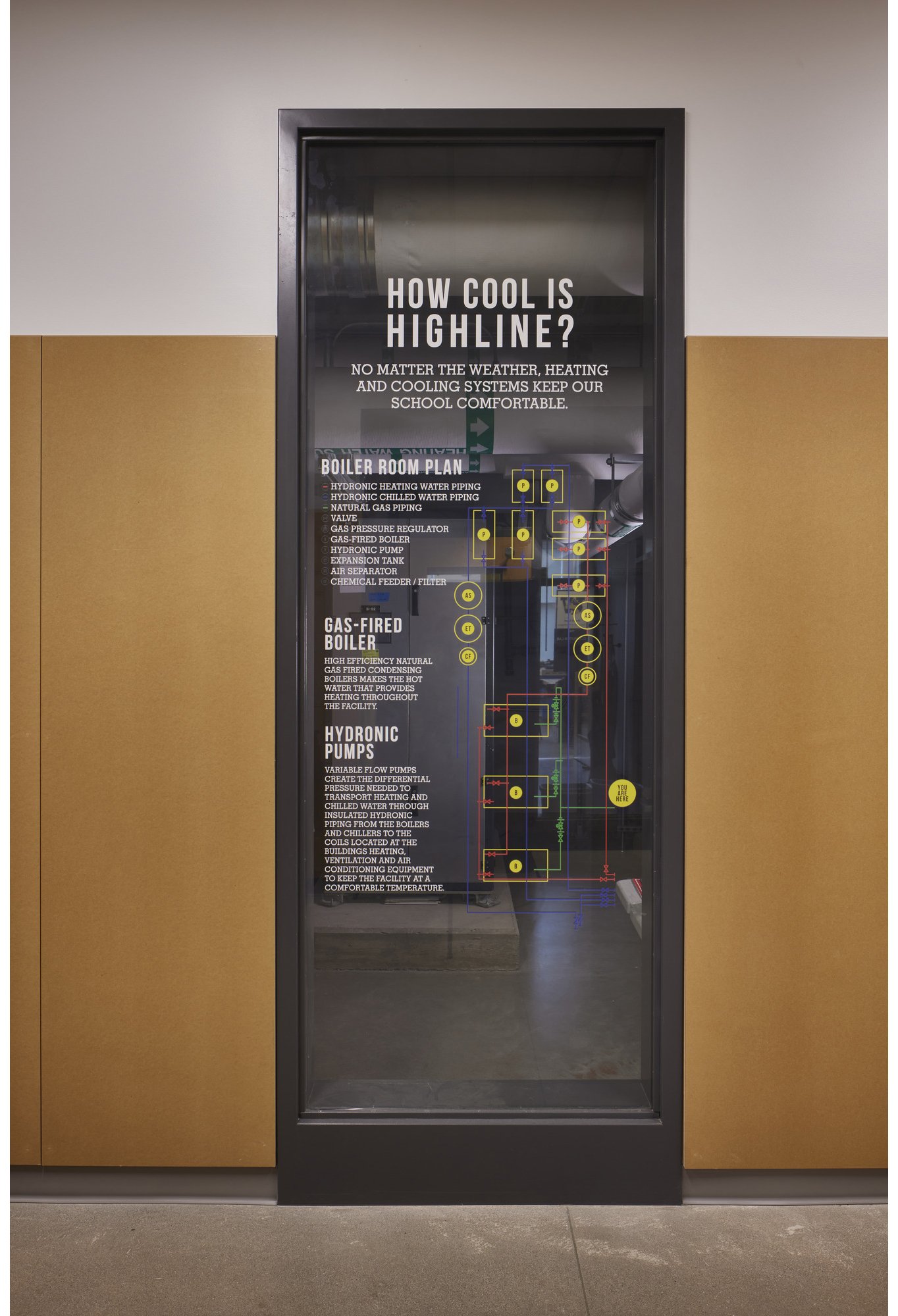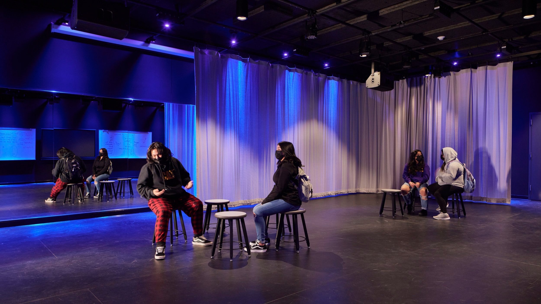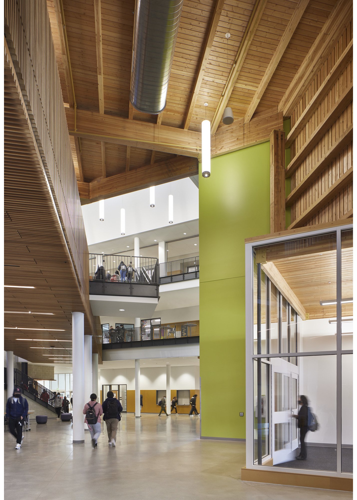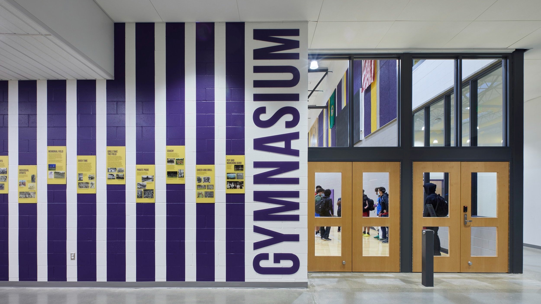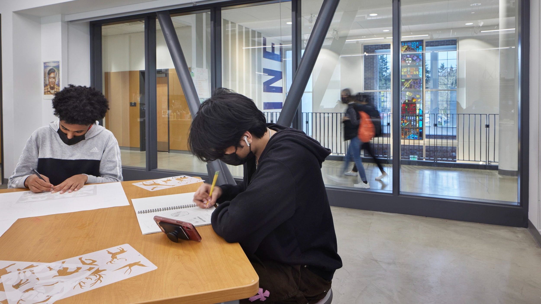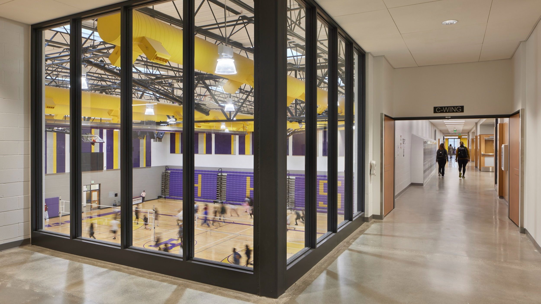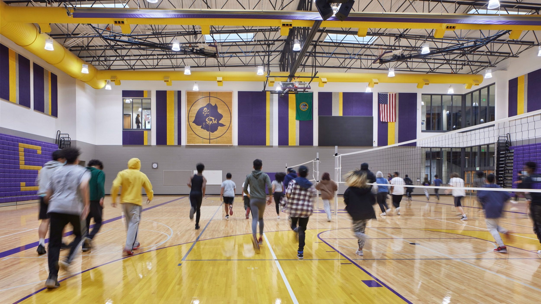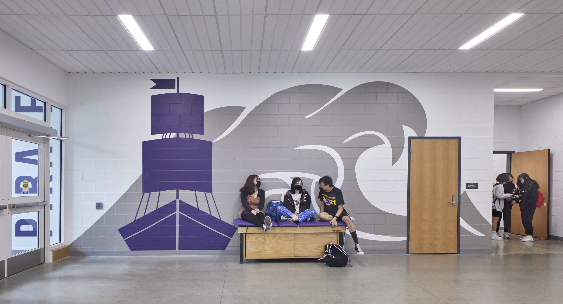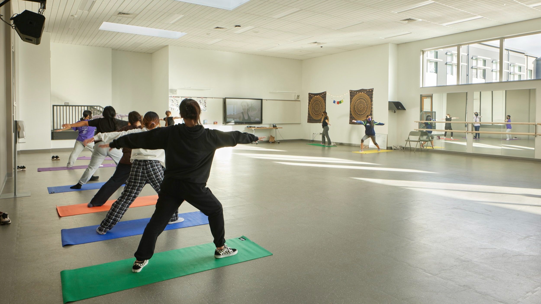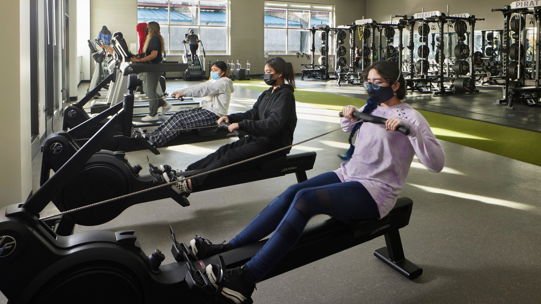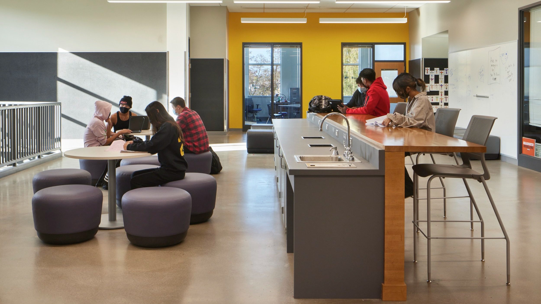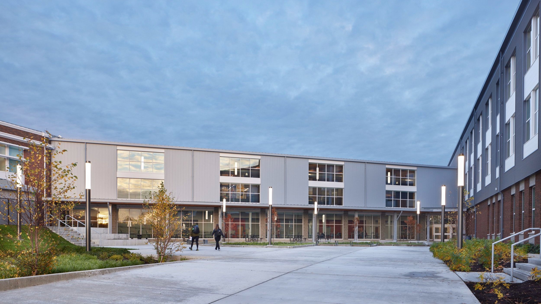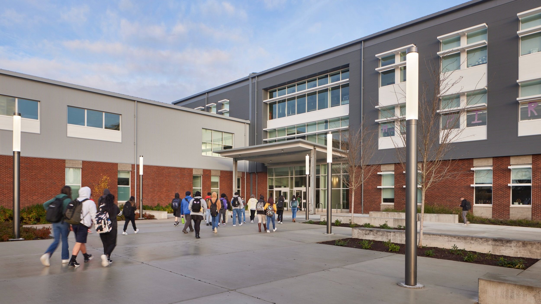Highline High School
HIGHLINE HIGH SCHOOL
Burien, Washington
CLIENT
Highline Public Schools
size
226,000 sf
YEAR
2021
AWARDS
2022, Association for Learning Environments (A4LE) Polished Apple Award
Fall 2022, Learning By Design, Outstanding Project
2022, AIA Washington Civic Design Awards, Honorable Mention
2022, American School and University, Architectural Portfolio, Outstanding Designs: High School
Constructed between 1923 and 1928, Highline High School’s image as a civic expression of educational importance to the Highline community was a critical factor in the design of the new school. A primary goal for the replacement high school was to retain the historic character of the original school. A centrally placed public entrance was recreated in a new red brick north wall, reusing salvaged historic terra cotta elements of the main entry to reflect the civic importance of this building. A stained glass pirate was refurbished and installed at the north entry and the original gym floor with the pirate mascot adorns the new gym.
The Design Review Committee (DRC) was comprised of high school and district staff, community members, highline students, and Bassetti’s design team. The guiding principles developed by the DRC included welcoming, student centered, community focused, and safe outdoor learning spaces. By placing the commons at the heart of the school, a central gathering place for student and community events was created. An entry off a new secure west courtyard and an entry at a southeast secure courtyard provide a dispersed set of campus entry points for student safety and security.
The layout of educational spaces are based on learning communities or pods. General classrooms, seminar rooms, teacher planning area, small classrooms, and dedicated science labs are clustered around a small learning commons. Career and Technical Education (CTE) programs are distributed adjacent to each of the learning pods. As part of the design theme of “Romancing the Trades” (a term created by the DRC members) the CTE spaces are placed strategically to provide visibility from the building exterior, the commons, and for displaying student work.
Large courtyards for outdoor learning; rain gardens for storm water management; and amenities that support community use; ensure that the new Highline High School integrates seamlessly into the heart of the Highline community.

