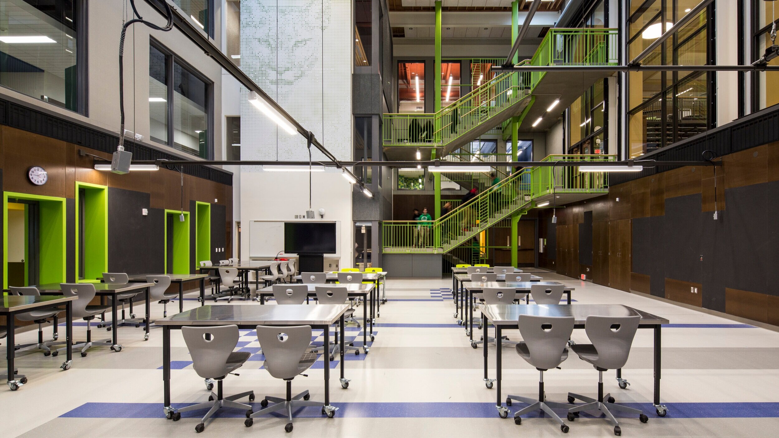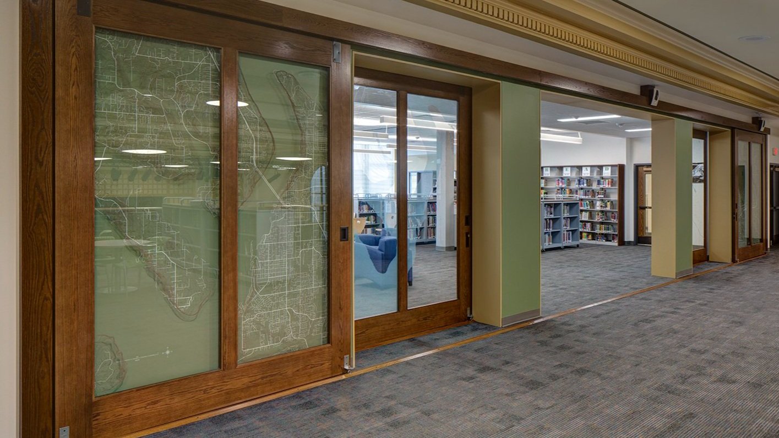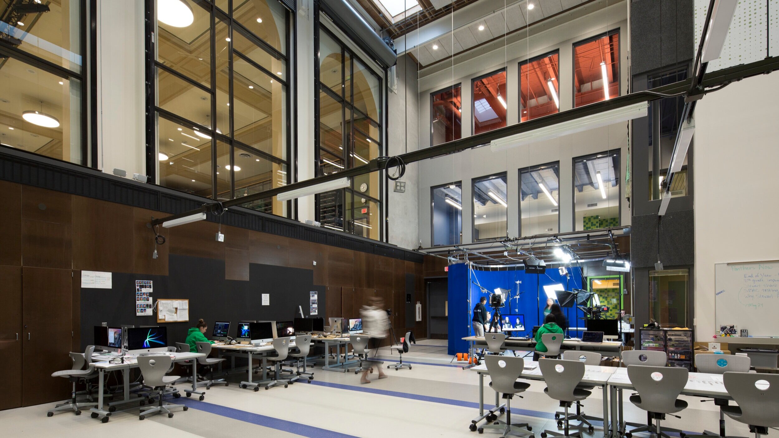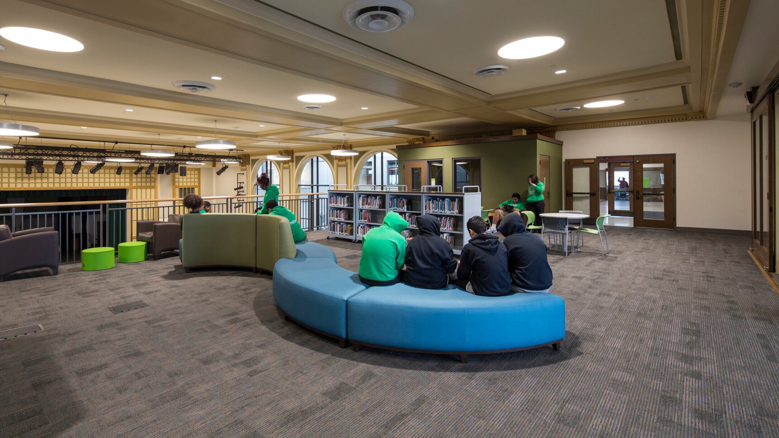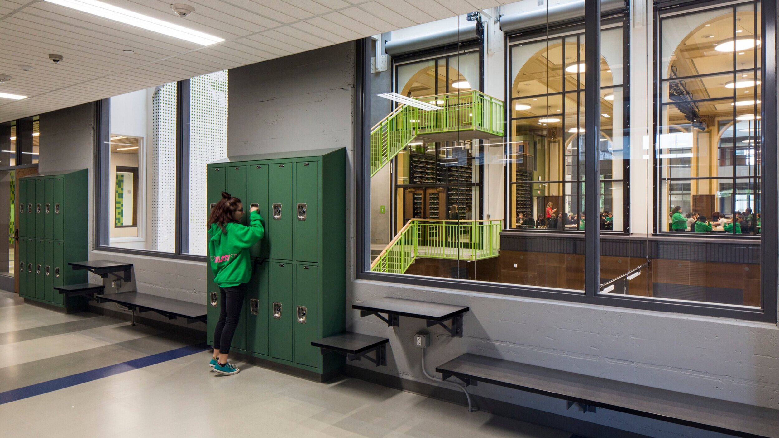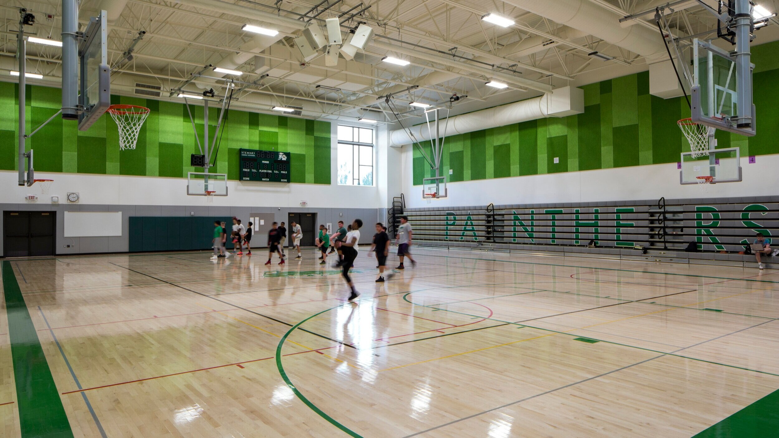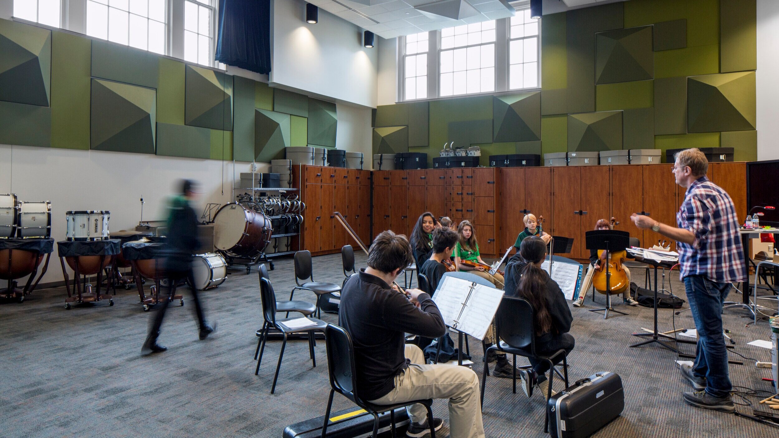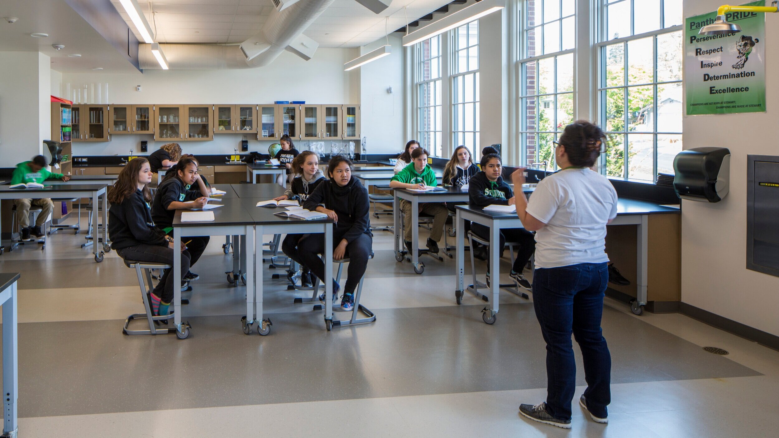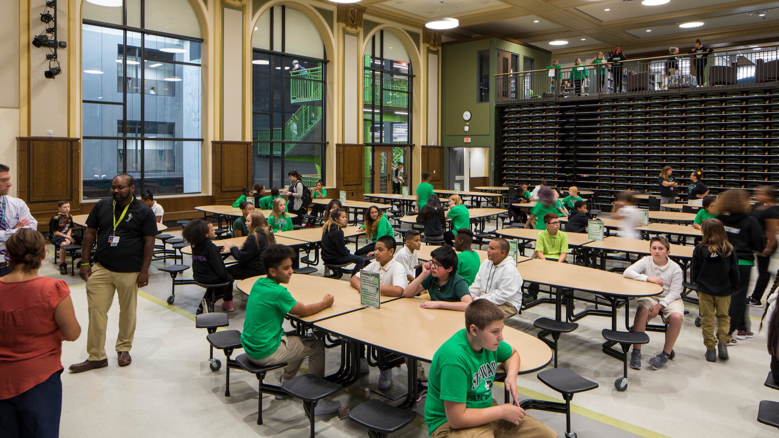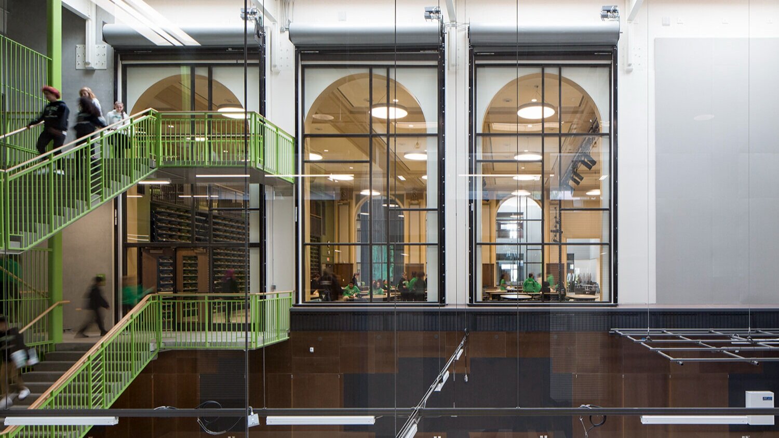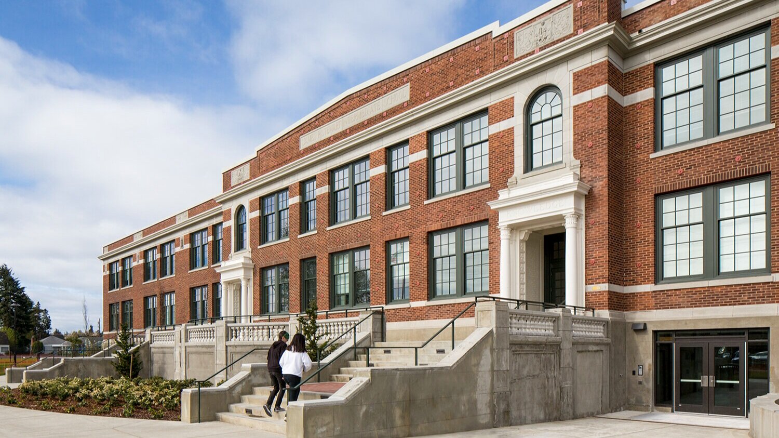Stewart Middle School
stewart middle school
Tacoma, Washington
Client
Tacoma Public Schools
size
New: 23,792 sf 103,090 sf Renovation
year
2017
Awards
2018, Learning by Design, Citation of Excellence
The Stewart Middle School renovation transforms the 1920s landmark building into a facility focused on the unique needs of 21st century middle school students. The school is divided into small learning communities of about 120 peers to help ease students from an elementary school environment into one more similar to high school, with increased independence and changing classes.
Transparency throughout the building not only helps bring daylight deep into the space, but also provides a safe environment for learning. As middle school students straddle the line between childhood and adulthood – learning what their interests are and who they will be – the passive supervision afforded through relights and windows allows them to test their independence within the safety of caring adults who are watching and supporting them. Transparency into the multi-purpose Da Vinci labs also showcases the exciting STEM projects their peers are working on. The south Da Vinci lab shows off the video recording studio and the robust AV program at Stewart. The north Da Vinci lab is a teaching and learning resource for the entire school. It is equipped with a kitchen hood for cooking demonstrations, a stage for Shakespearean and dramatic English studies, moveable furniture, a checkered floor for chess club, a large-scale plotter, a sink for cleanup, and ample storage for supplies.
In addition to creating safe interior spaces, we also designed an exterior space specifically for students to socialize and run off steam before and after school. The school security office overlooks this plaza, rather than the vehicular areas, to ensure a safe environment. The end product is a cheerfully daylit school, which fosters a sense of community and curiosity where students can learn and grow.

