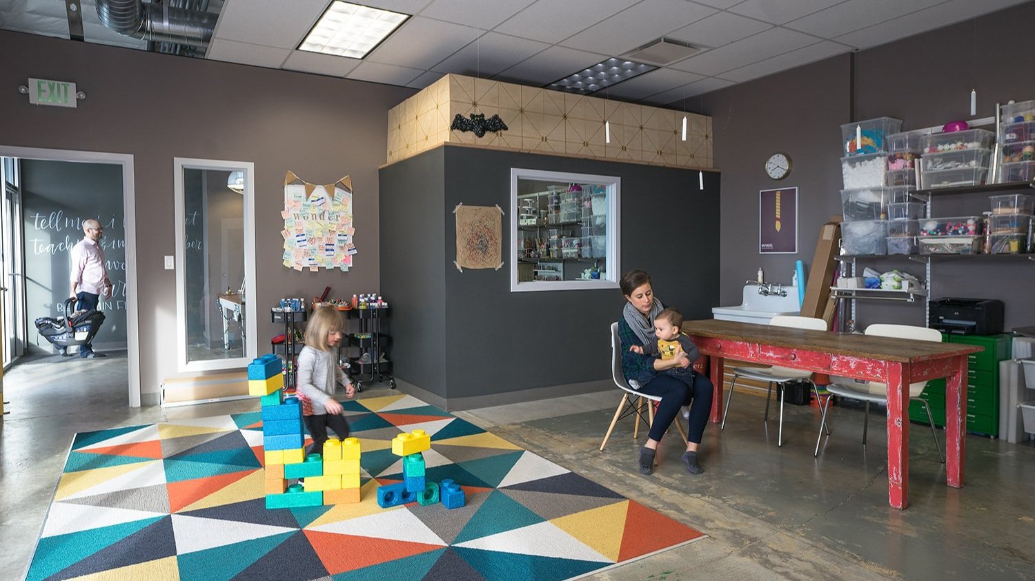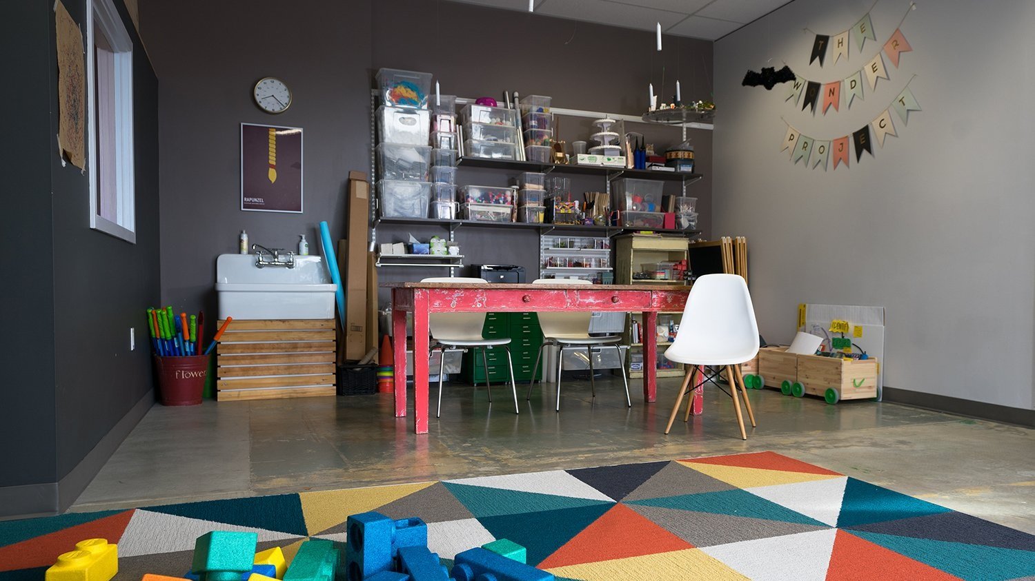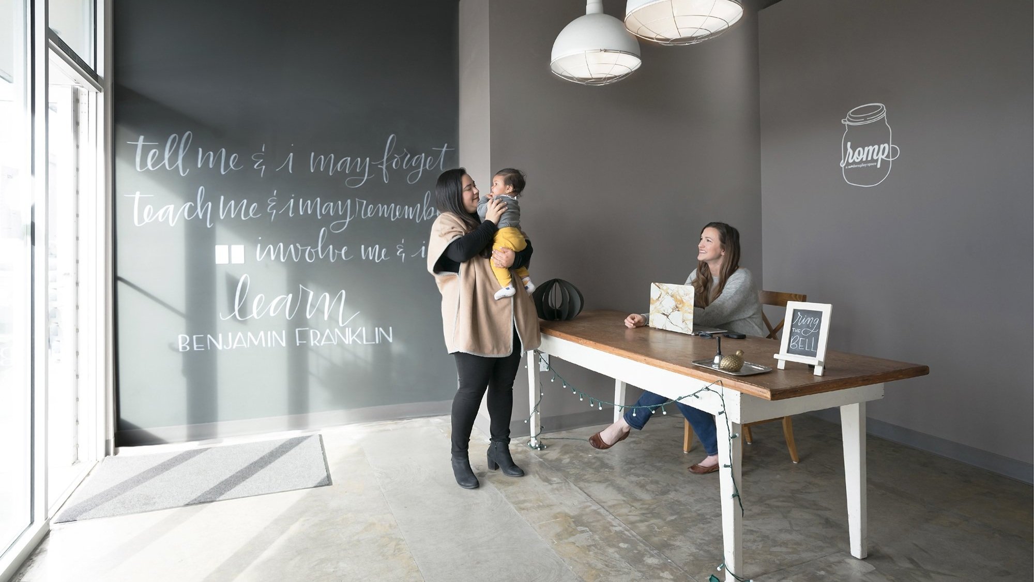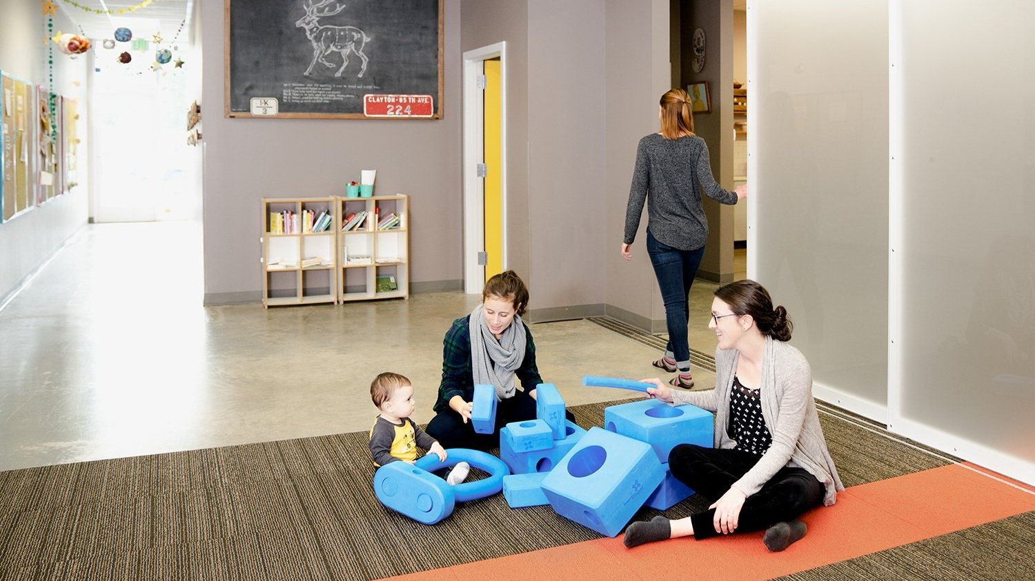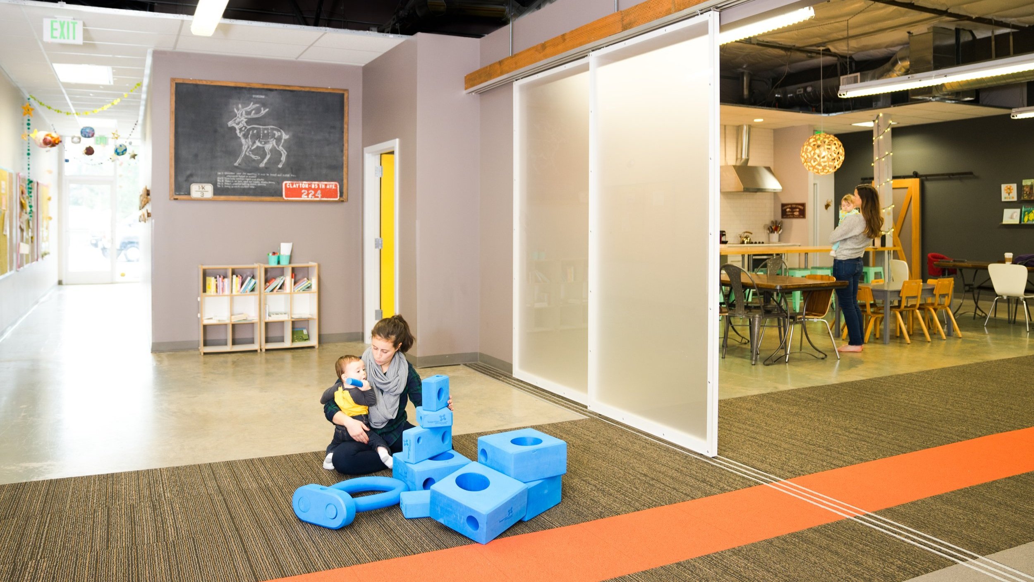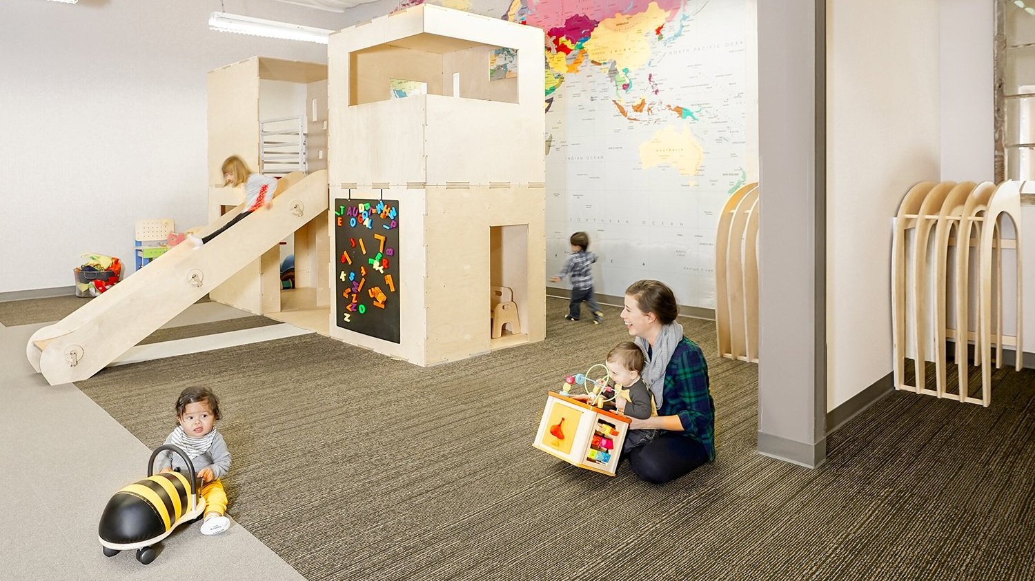ROMP
ROMP
Bellevue, Washington
CLIENT
ROMP
size
1,864 sf
YEAR
2016
Romp, a play space for children from birth and up, needed more space to support the growing demand for their programming. Their facility consisted of one small classroom/resource room and a large play area with an adjoining kitchen and social area for parents. With the increased interest in their programming, which focuses on making, tinkering, and make believe, Romp needed more space that could get messy, and which could be easily separated from the play space where the youngest children play. Working on a tight budget, we held a brainstorming session with kids and parents, generated numerous schemes, and ultimately found a cost effective pathway forward by making more effective use of the space they had in lieu of expanding into an adjacent storefront.
A new tinker lab now resides front and center, in space formerly used as a lobby and circulation, showcasing the students at work/play/exploration. This space includes a project sink, workbenches, storage, and a small observation room with a 2-way mirror for parents and teacher training. To make the adjacent play space more versatile, a 5-panel acrylic sliding door operates like a moveable wall to carve off about a third of the space for private events or a second class while not permanently reducing the size of the play area.

