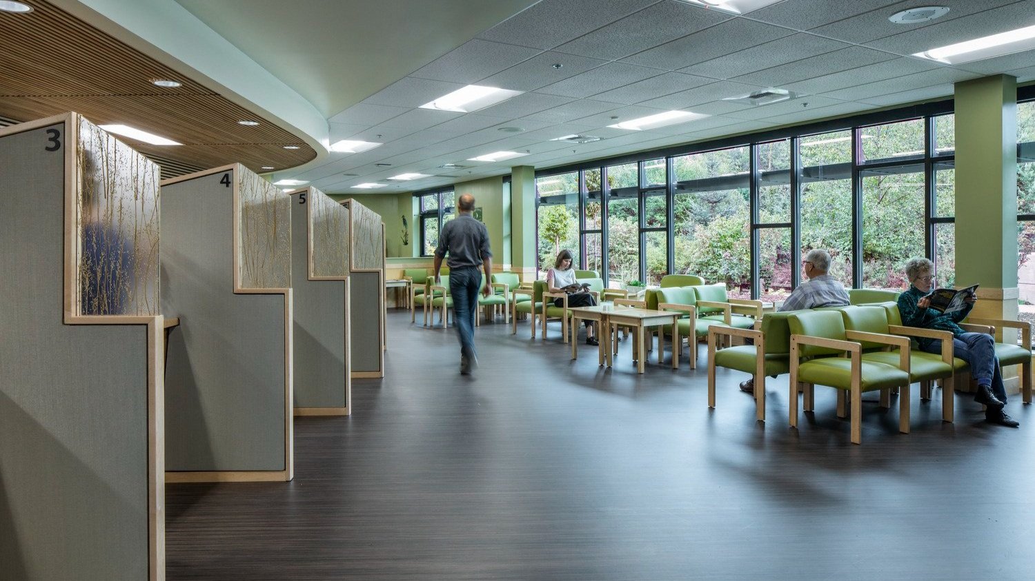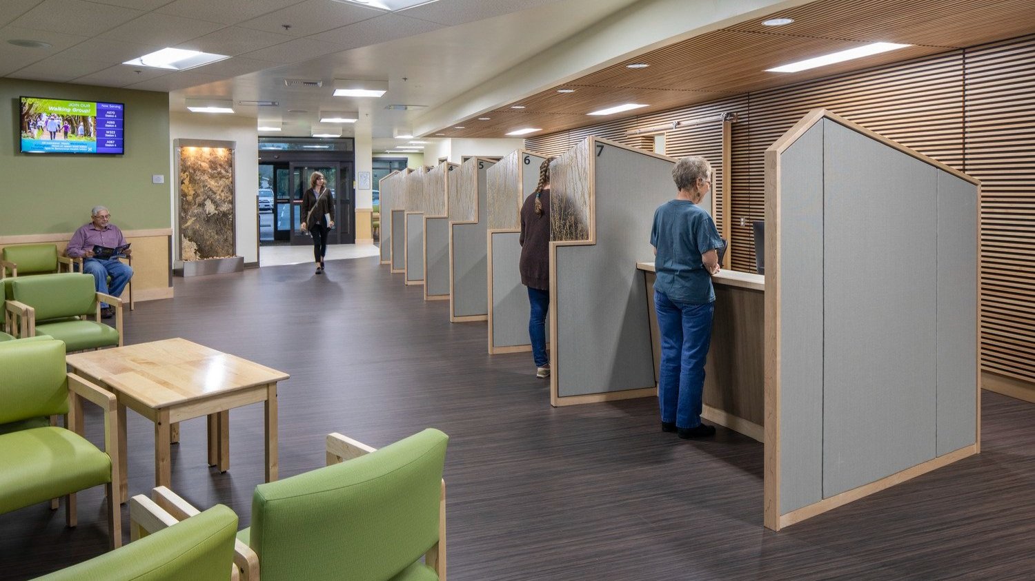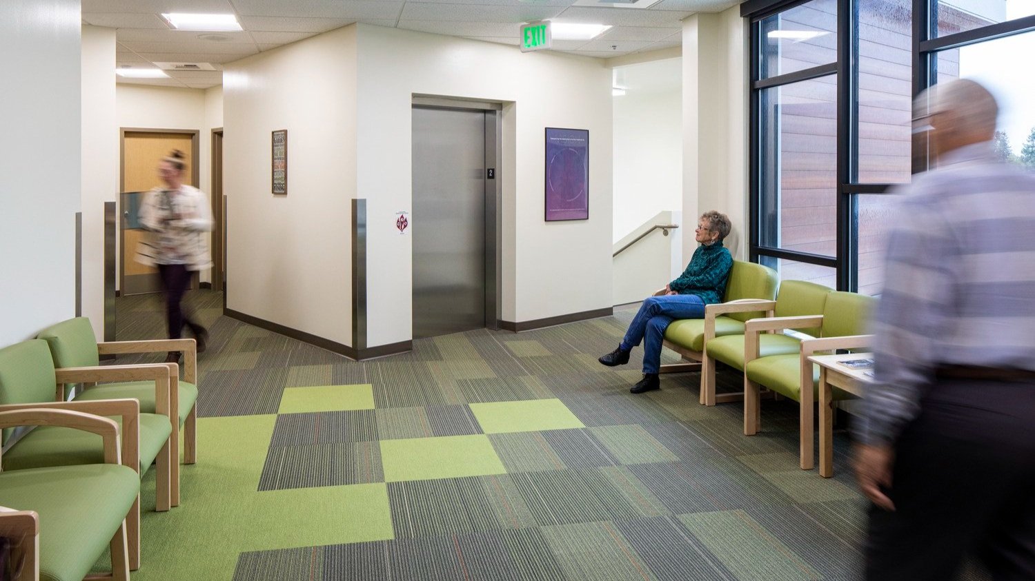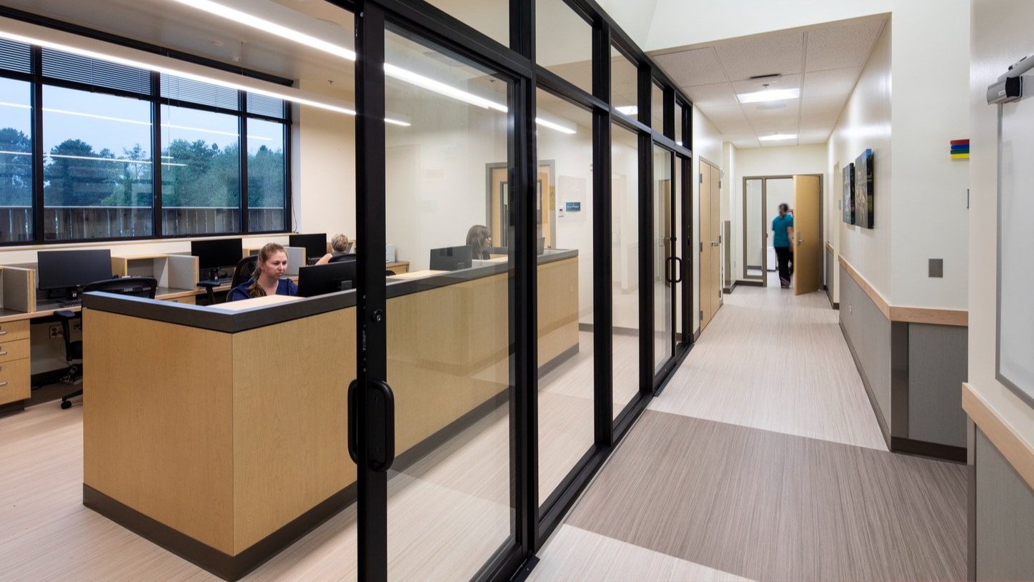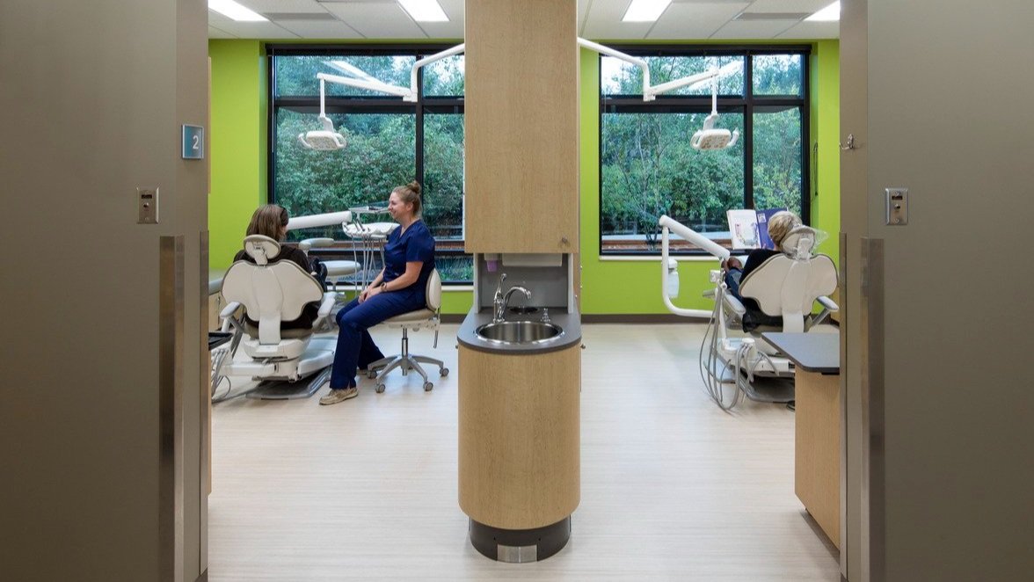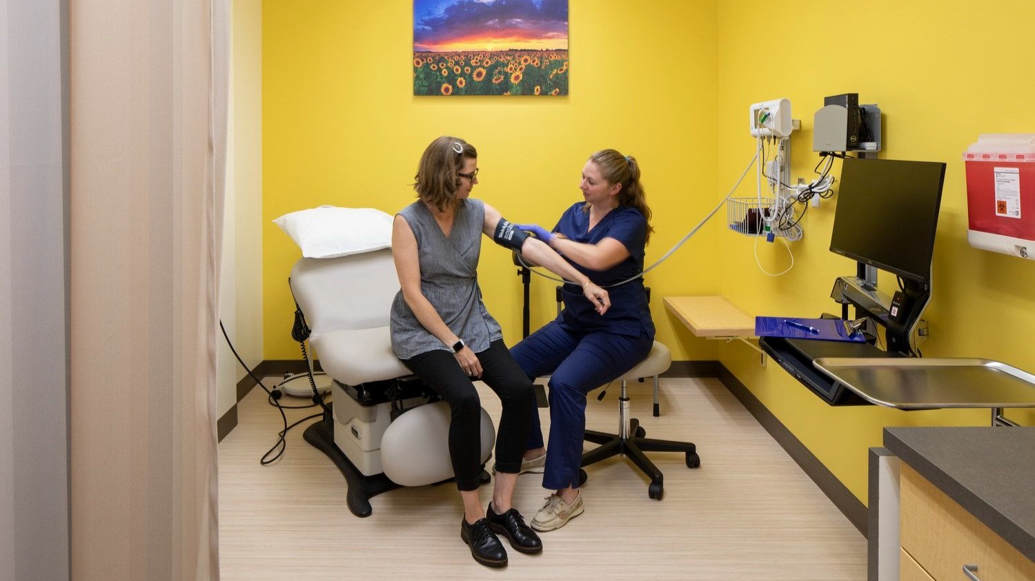Unity care NW
Unity Care NW
Ferndale, Washington
CLIENT
RMC Architects
YEAR
2019
In collaboration with RMC Architects, Bassetti’s interior design team helped create a welcoming interior environment for a new facility that offers expanded healthcare services to over 9,500 patients in North Whatcom County. The organization provides care to anyone in need, including those in poverty or experiencing homelessness. The project reflects this mission of care, originating from a deeply collaborative process with respect for limited financial resources.
Unity Care’s new facility supports medical, dental, behavioral health, pharmacy, and lab services under one roof. The building’s angular and orthogonal forms, and generous use of glass take advantage of the site and views of the adjacent protected wetlands. The visual connection to the wetland inspired the use of wood, textures, and the pops of color that punctuate the calming, muted palette. The design and siting allow for generous daylighting to filter into the spaces creating a warm, welcoming atmosphere.
The Unity Care model of coordinated care is reflected in the open office and patient room plan which facilitates flow between patients and providers as well as a sense of trust and respect for all users.

